
We are grateful for a year shaped by inspiring encounters, lively exchanges, and many successful collaborations. Our sincere thanks to all of you – and to what is to come.
For the holiday season, we wish you calm days, renewed confidence, and a positive start to a joyful, successful, and healthy 2026, rich in fresh impulses.
Our office will be closed from December 22, 2025, to January 6, 2026.
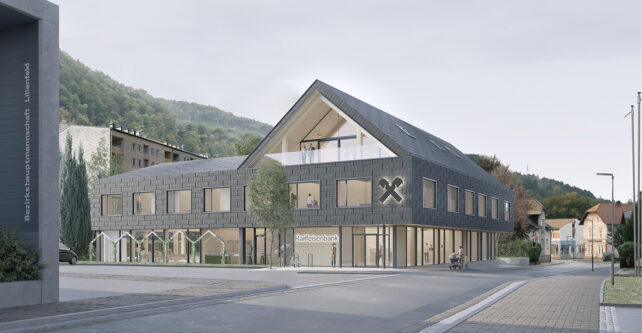
We are thrilled – together with simzim Landschaftsarchitektinnen and kppk, we convinced the competition jury.
The new Raiffeisenbank Traisen-Gölsental building blends harmoniously in the city centre and creates a link between the small-town structure and the surrounding landscape.
Designed as a two-storey house with a gabled roof, the building’s U-shape offers a variety of views and perspectives.
A forecourt serves as a communicative extension of the main entrance.
The focus is on the well-being of employees and a welcoming, open atmosphere for customers with space for interaction, trust and discretion. Sustainable construction and the use of regional materials were key design principles.
We look forward to an exciting collaboration and to thinking a bank building as a place of encounter.
Visualisation by migrant-studios

Together with our dear friends GERNER GERNER PLUS, EBG Wohnen, WOHNBAU, DnD Landschaftsplanung, Werkraum Ingenieure, ROMM forschen planen bauen & materialnomaden – we won the competition “Schrödingerplatz – Nachbarschaftsbücke” Urban Interweaving.
The ‘Schrödingerplatz Neighbourhood Bridge’ combines a climate-friendly construction, a partial preservation of the existing building, a comprehensive re-use concept and minimal soil sealing to create an effective strategy for a climate-resilient and liveable neighbourhood. The project is a bridge-building gesture: diverse cultural and social uses activate the two-storey socle and interweave the new urban building block with its context. High-quality, affordable living space and various meeting areas for the residents strengthen the quality of life and the neighbourhood.
We are very much looking forward to an exciting collaboration and a promising project.
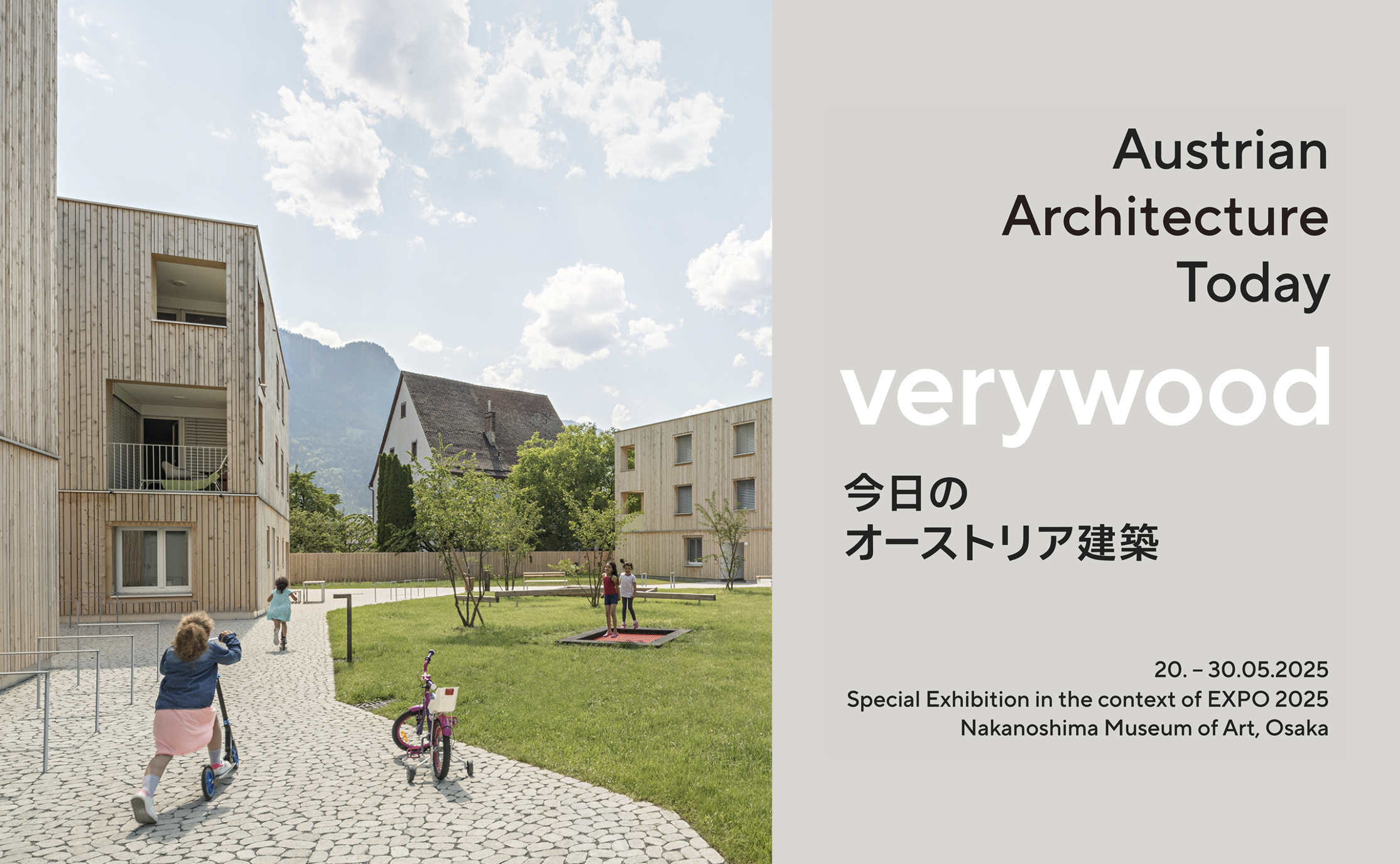
The exhibition ‘verywood. Austrian Architecture Today’ opens a cultural dialogue on timber architecture between Japan and Austria.
Twenty-six selected projects demonstrate the innovative energy and cultural aspirations of contemporary timber architecture from Austria.
We are very honoured to be part of this exhibition with our Collective Housing Maierhof (Bludenz, AT).
Exhibition:
Nakanoshima Museum of Art Osaka, JAPAN
20 – 30 MAY | EXPO 2025
www.verywood.at
More information here!
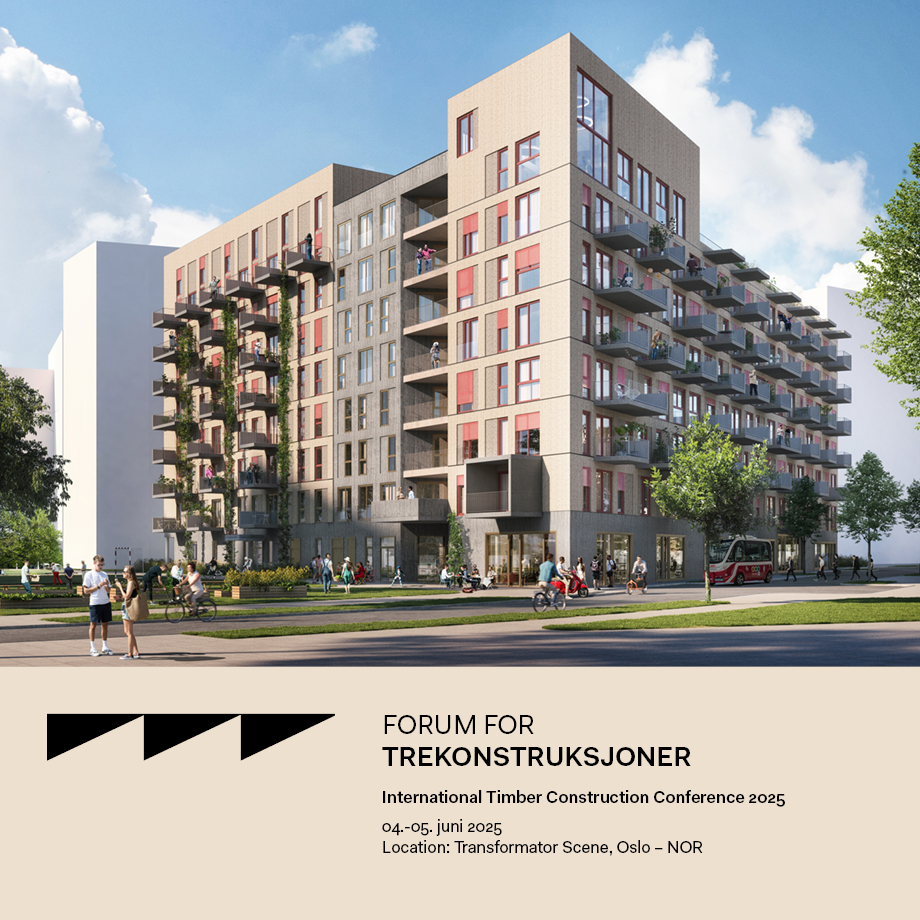
We are thrilled to speak at the Oslo International Timber Construction Conference 2025. Richard Scheich will talk about one of our current projects: ‘Vis á Vis’ User-developed timber housing.
The theme of the conference is ‘HYBRIDS – Learn from the past, build for the future’ and internationally renowned architects, engineers and contractors will present the latest in timber structures, timber architecture, and engineering.
Oslo International Timber Construction Conference 2025
Date: 04.-05. juni 2025
Location: Transformator Scene, Oslo – NOR
We are looking forward to this event.
The conference will also be streamed – for more information click here!
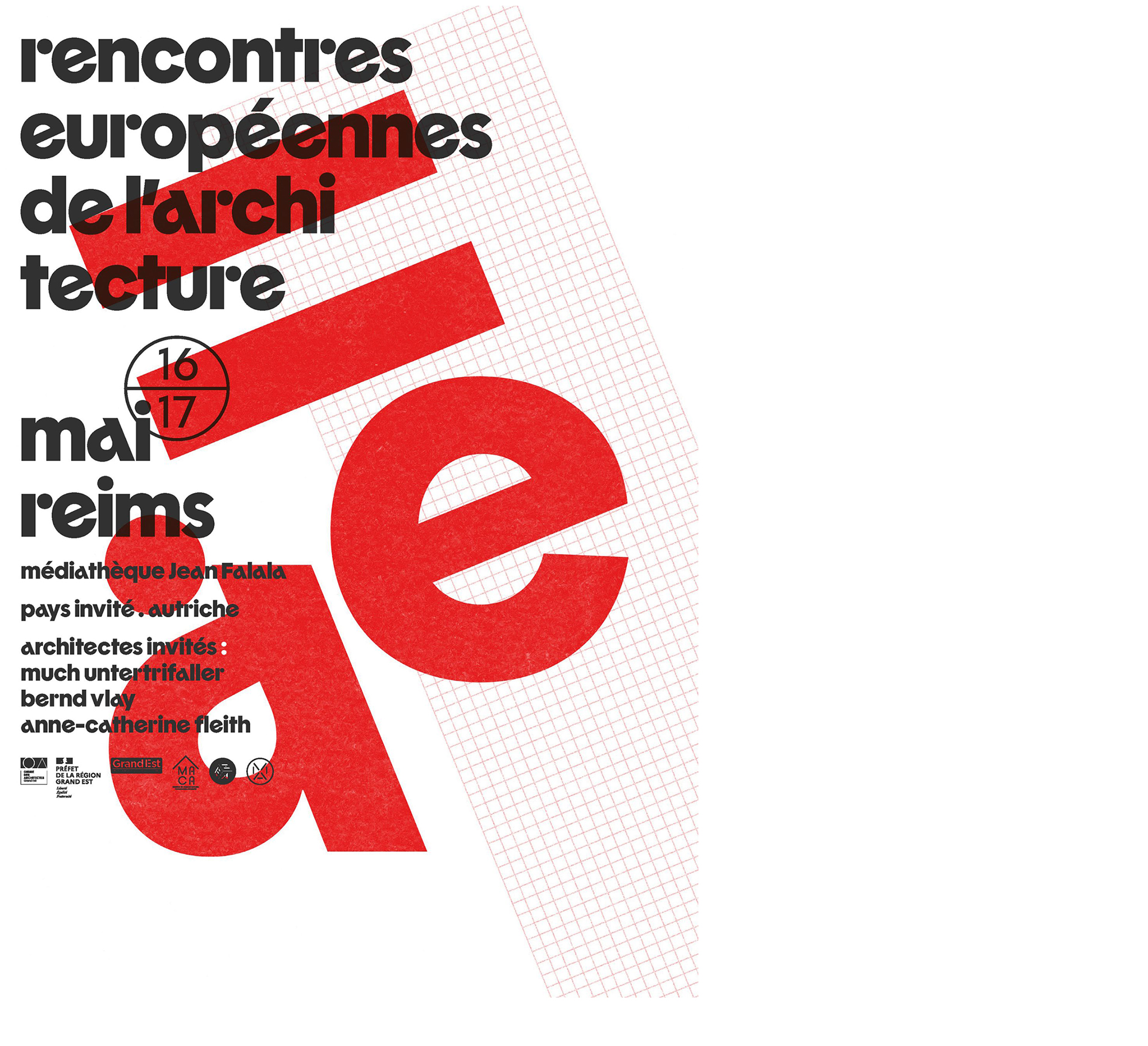
On 16 & 17 May 2025 the European Architecture Encounters (Rencontres européennes de l’architecture) will take place in Reims (FR).
Each edition focuses on architectural practice in a European country – this year it is Austria.
In three lectures – followed by a round table and an open discussion – Anne-Catherine Fleith (feld72 Architekten), Much Untertrifaller (DTFLR) and Bernd Vlay (StudioVlayStreeruwitz) will talk about social housing in Vienna.
Friday, 16 May at 5.30 pm
Venue: Auditorium der Mediathek Jean Falala, 2 Rue des Fuseliers, 51100 Reims
We are looking forward to the certainly very stimulating exchange.
Further information here.
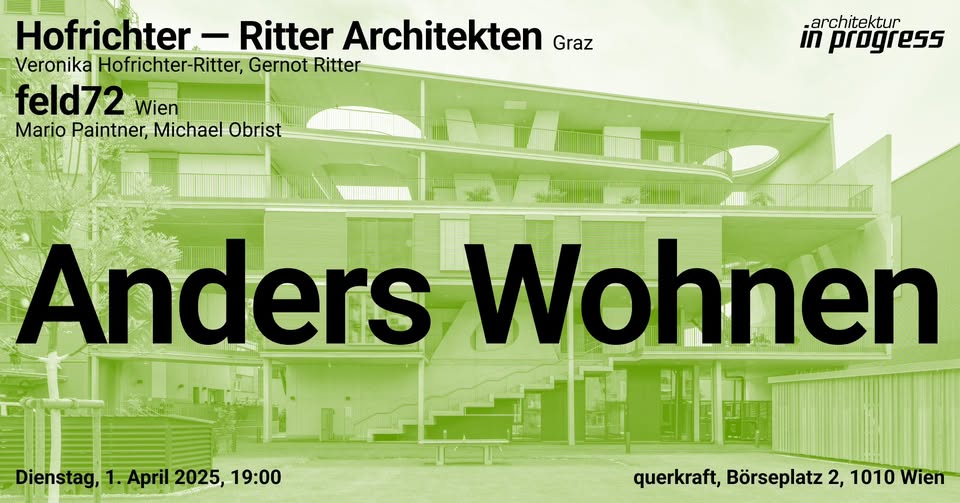
We are pleased to invite you to the discussion event: „Anders Wohnen“ organised by architektur in progress at querkraft.
On Tuesday, 1 April 2025, Michael Obrist and Mario Paintner, together with Veronika Hofrichter-Ritter and Gernot Ritter, will present forms of new living models outside the mainstream in a lecture.
Tuesday, 01 April 2025, 19:00h
at querkraft, Börseplatz 2, 1010 Vienna
Free admission – registration required!
The keynote speeches will be followed by a moderated discussion. Come and join the discussion!
More infos at: architecture in progress.

We are delighted to invite you to the TURN ON architecture festival at the ORF RadioKulturhaus.
On Friday, 14 March 2025, Richard Scheich (feld72) and Harald Hobacher (pde Integrale Planung) will give insights into the project Vis-à-Vis – wooden social housing and ‘Baugruppe’ developed with einszueins architektur.
Friday, 14 March 2025 – from 2.30 pm
ORF RadioKulturhaus, Argentinierstraße 30a, 1040 Vienna – AT
Admission free!
The entire programme of the TURN ON Architecture Festival can be viewed on the website.
We look forward to seeing you there!
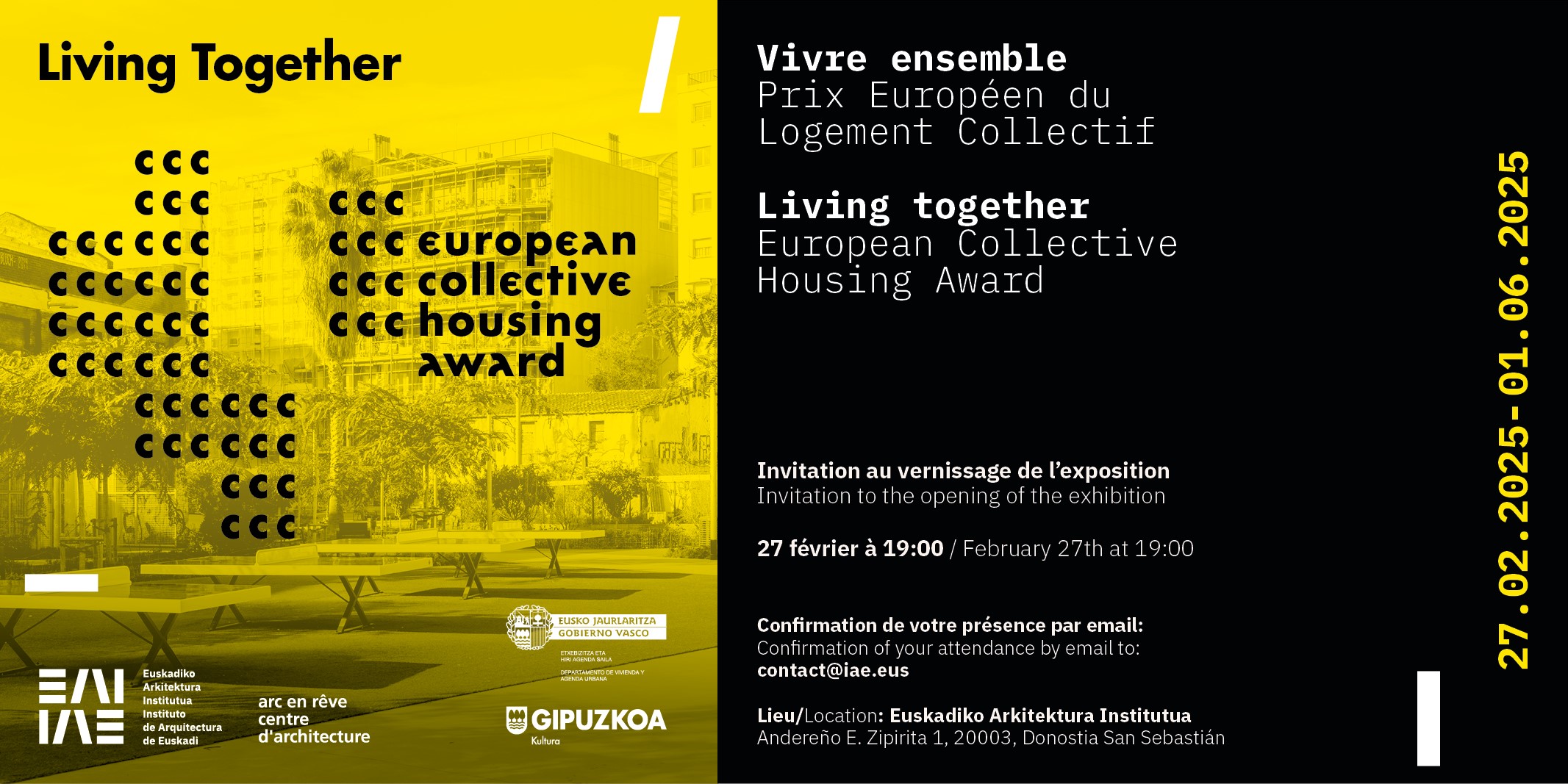
We would like to draw your attention to the exhibition ‘Living together – European Collective Housing Award’, which can be seen until 01 June 2025 at the Basque Architecture Institute, ES.
The exhibition arises from the ‘European Collective Housing Award’ and highlights collective housing and claims its role as one of the key hallmarks of Europe.
Through photographs and drawings of the 18 finalist works, the exhibition shows the way in which architecture affects people’s daily lives.
Furthermore; the Architecture Institute has organised an extensive programme to accompany the exhibition, with workshops for families and adults, along with four debates and presentations focused on the challenges currently faced by the collective housing model, drawing on the different research projects promoted by the Department of Housing and Urban Agenda of the Basque Government.
Our project MAIERHOF (Bludenz, AT) was selected as a finalist – and is therefore part of the exhibition.
Further information here.

On Thursday, 6 March 2025, the ‘brennpunkt holzbau austria’ symposium will take place – international speakers will address the topics of ‘special initial situation, special challenges, good solutions’.
We are part of the programme – Richard Scheich and Harald Hobacher will talk about ‘Baugruppe meet´s Wohnbau aus Holz’ and give insights into a current project – Vis-à-Vis a scalable, resource-saving and participatory pilot project.
Date: 6 March 2025 – from 12:00 noon
Location: Blaha Forum 21, Korneuburg – Austria
More information about the symposium can be found here.
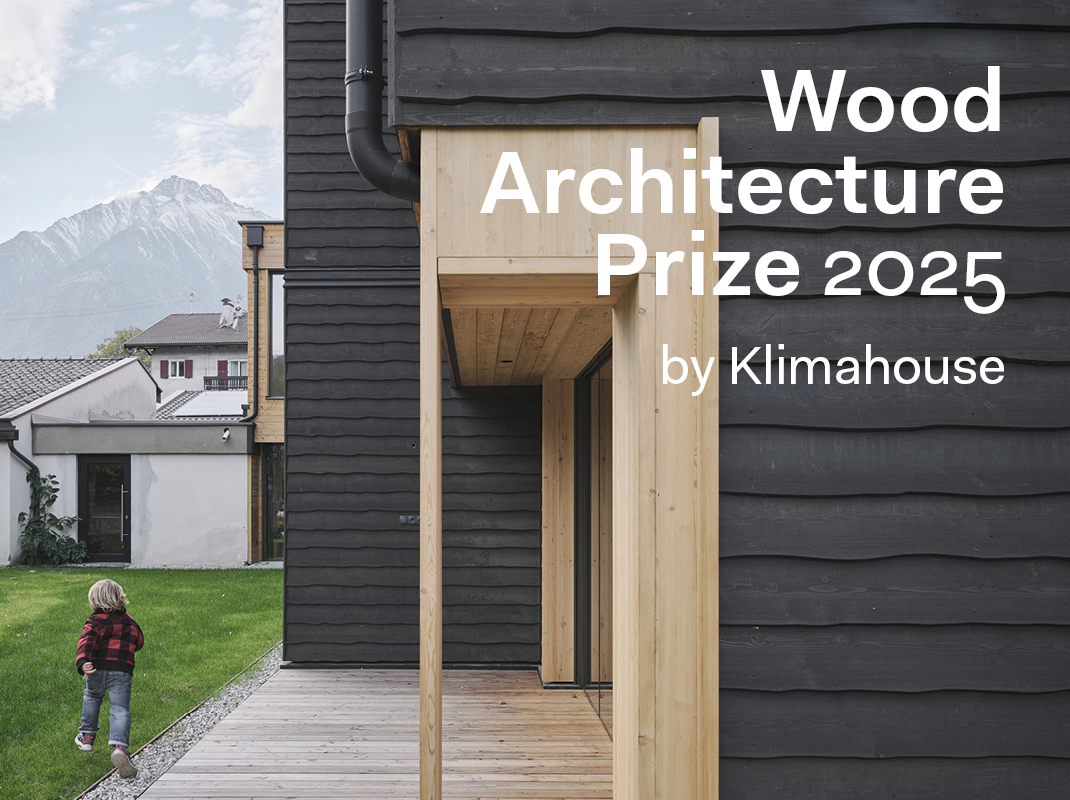
We are delighted to receive the Wood Architecture Prize 2025 by Klimahouse for the Kindergarten Algund!
Under the title ‘Überraschung Holz’, Klimahouse awards the first and only national architecture prize for the best wood construction projects in Italy.
Jury statement: ‘As the result of a competition, the extension of the existing building impresses with its high-quality realisation and the design of interior spaces that create a particularly sensitive and intimate atmosphere in spite of the usual sequence of rooms’.
1000 thanks to the municipality of Algund, the educational team and our wonderful team for this successful collaboration.
Photo: David Schreyer
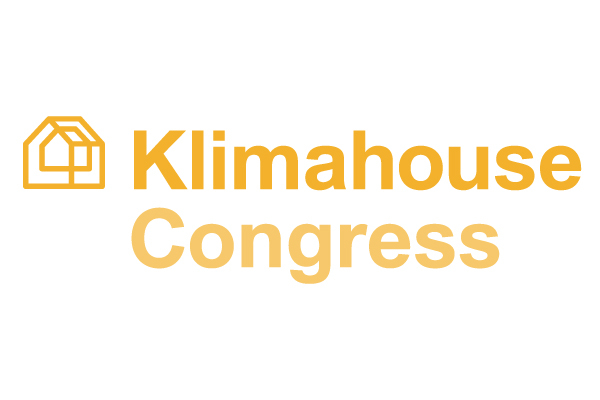
On Friday, 31 January 2025, the Klimahouse Congress 2025 will take place – international speakers will address the topics ‘Transforming Spaces, Changing Lives, Shaping the Future!’.
We are part of the broad programme. Michael Obrist and Peter Zoderer will give insights into our approach and our latest projects.
Date: 31 January 2025 – at 9:15 am
Location: Fiera Bolzano Spa, Piazza Fiera 1 – 39100 Bolzano, IT
More info on the congress and participation here.
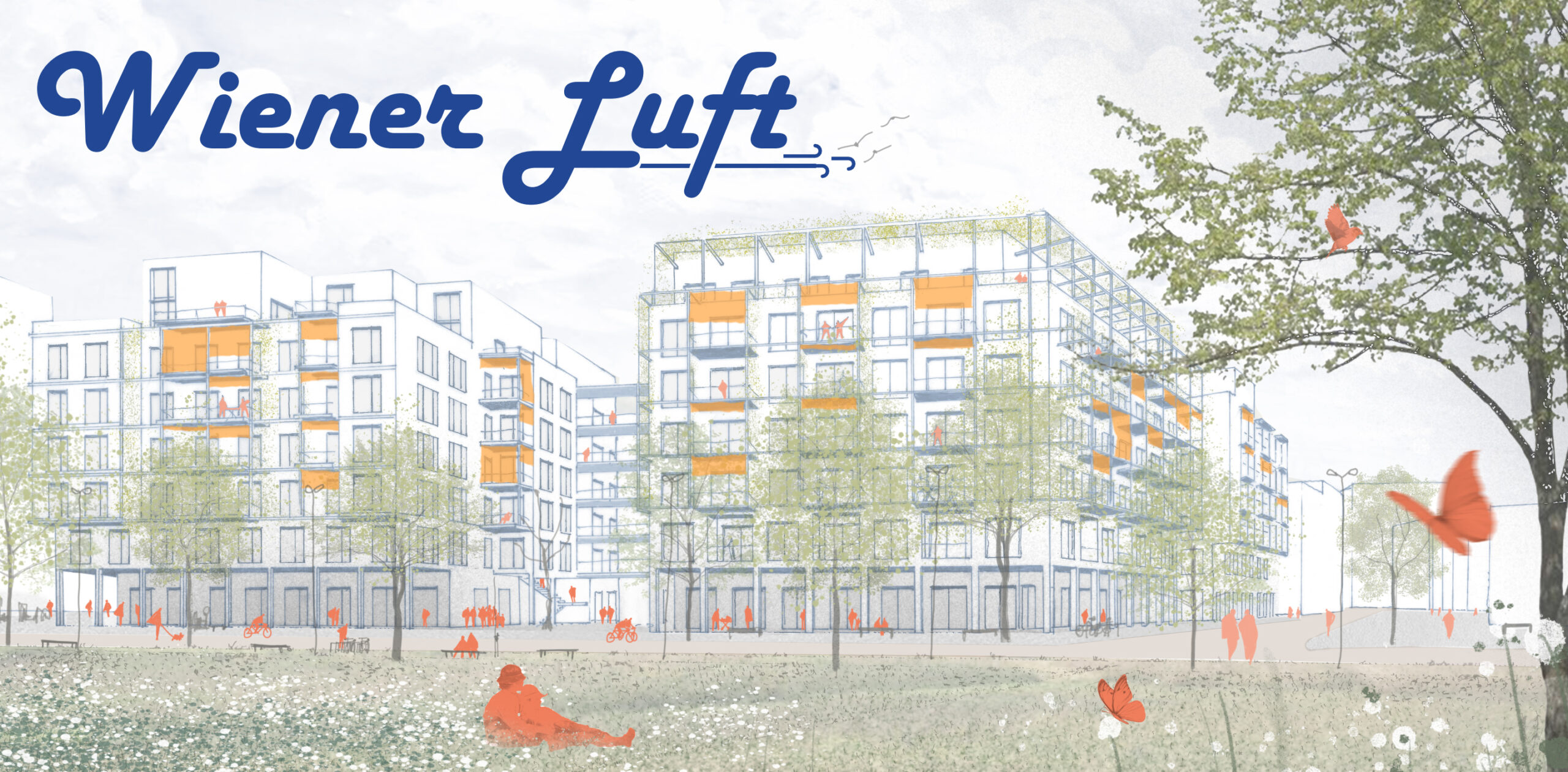
We are very pleased that our project ‘Wiener Luft’ convinced the jury. This allows us to further deepen and continue our efforts towards sustainability in construction and affordable housing.
The project ‘Wiener Luft’, conceived in collaboration with einszueins architektur and EGKK Landschaftsarchitektur, seeks to find far-reaching solutions in the areas of climate protection, climate change adaptation, and circular economy that go beyond the current status quo.
Through CO₂-neutral buildings, heat-resilient housing for increasingly hotter cities, and the integration of circular economy principles, the project demonstrates that radically climate- and resource-conserving construction and affordable housing are not mutually exclusive.
We are very much looking forward to working together and to transforming these ideas into built reality!
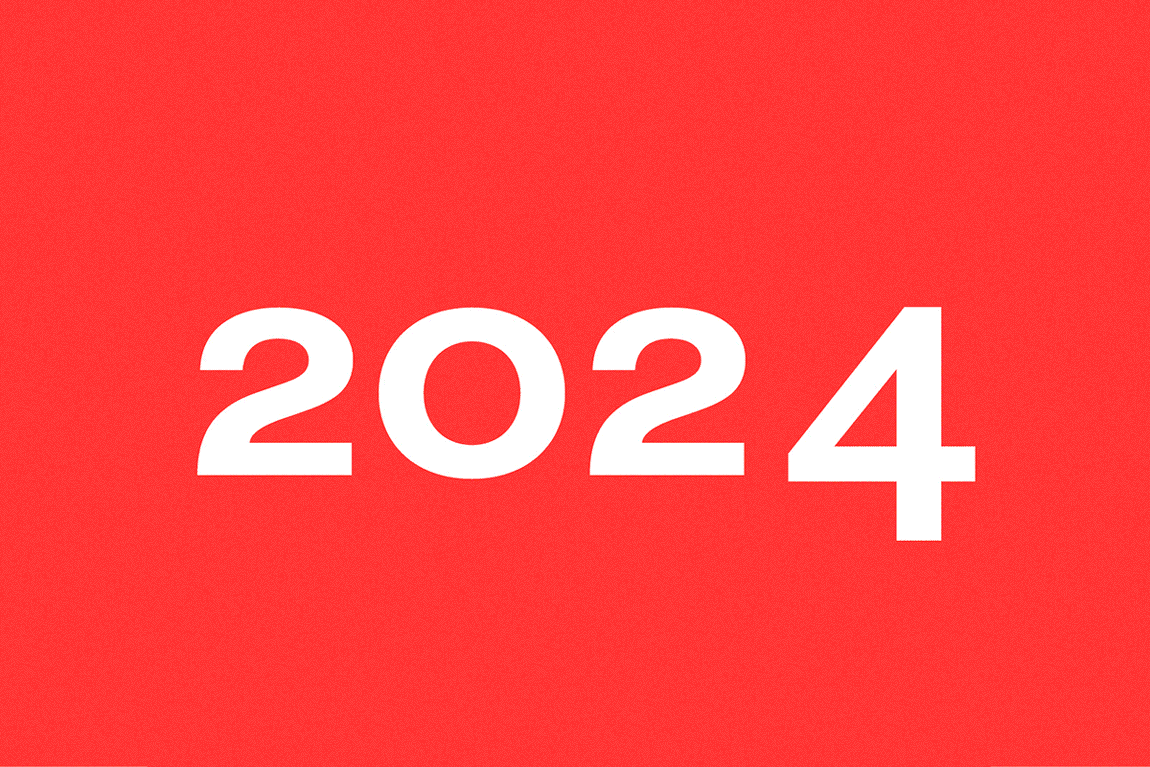
As we reflect on a year full of inspiring encounters, meaningful exchanges, and successful collaborations with all of you, we want to express our heartfelt thanks – and we’re already excited for everything to come!
In the meantime, we wish you restful holidays and a new year full of happiness, success, and good health – may 2025 surprise us in the best possible way!
Our office will be closed from 20.12.2024 to 06.01.2025.
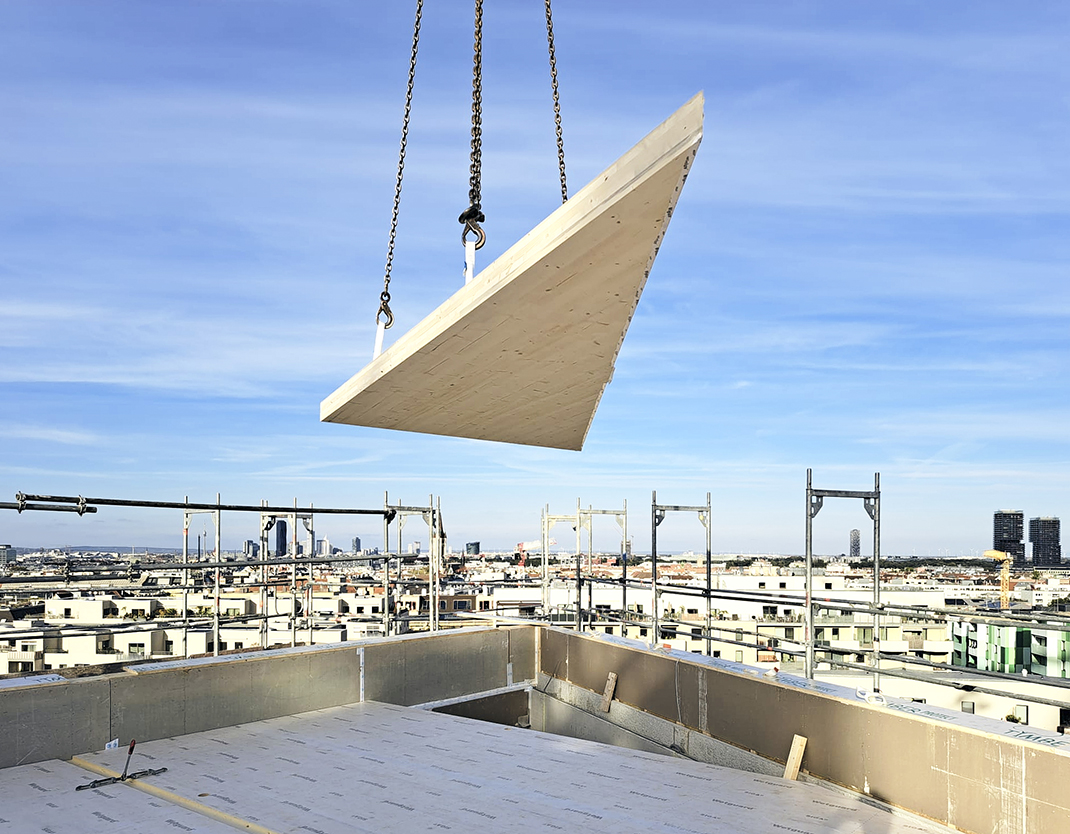
On November 20, the topping-out ceremony for vis-à-vis took place. We celebrated this milestone together with einszueins architektur, Carla Lo, Schwarzatal, the future residents and PORR.
vis-à-vis with 68 subsidised flats, 1 “Baugruppe” with 45 flats, commercial units, kindergarten and SOS Children’s Village should be completed by mid-2025.
We would like to thank the entire team for making this possible.
More info about the project here!
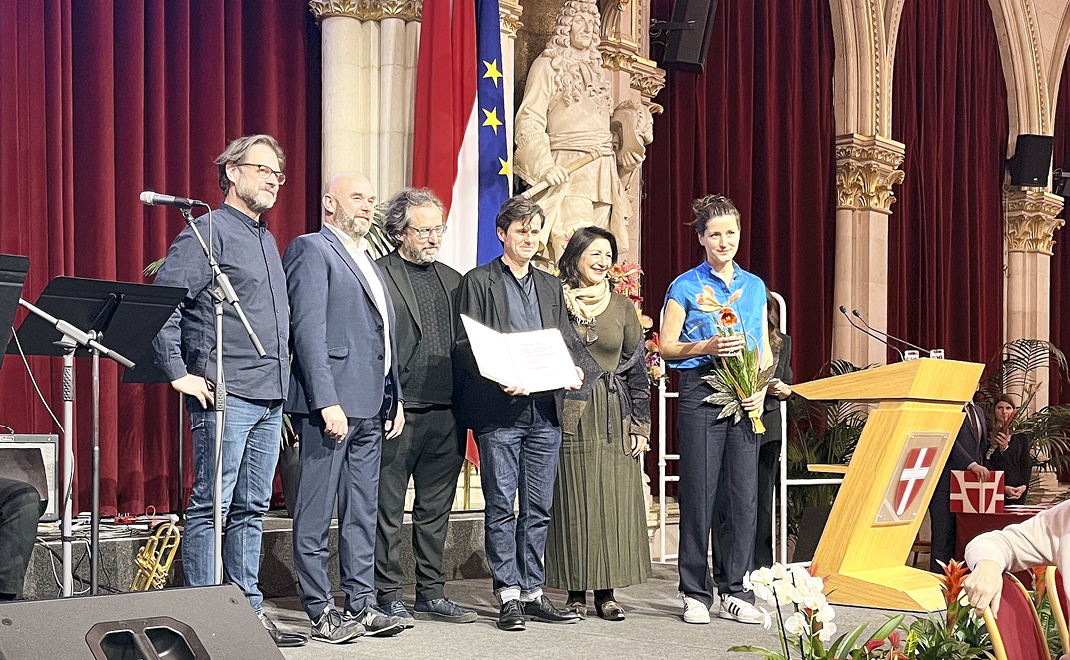
On Wednesday evening, 27 November – the prizes of the City of Vienna for the year 2024 and the sponsorship awards were presented in the ballroom of Vienna City Hall. Our office was awarded the prize for architecture.
We would like to take this opportunity to thank the City of Vienna and the jury for this award and recognition, which honours and delights us beyond all measure. The award ceremony was a great pleasure for us and we would like to express our gratitude.
And a huge thank you to our team, who made this possible in the first place.
Here is an extract from the jury’s statement about our work:
“Der Wohnbau steht durch wirtschaftliche und rechtliche Faktoren heute immer mehr unter Druck, umso mehr gilt es Positionen zu würdigen, die sich hohe soziale und architektonische Ansprüche nicht nehmen lassen. Die Architekt*innen von feld72 halten an Innovation und Weiterdenken fest und stecken seit über 20 Jahren ein buchstäblich weites Feld ab, in dem sich Praxis und Forschung gegenseitig befruchten. Ein Denken und Handeln, das für neue Impulse sorgt. Themen wie Stadt- und Landflucht, Migration, Leistbarkeit und Gemeinschaft werden von feld72 beständig überprüft und in architektonische Formen gegossen, die eine hohe Sensibilität für Ort und Maßstab aufweisen.”
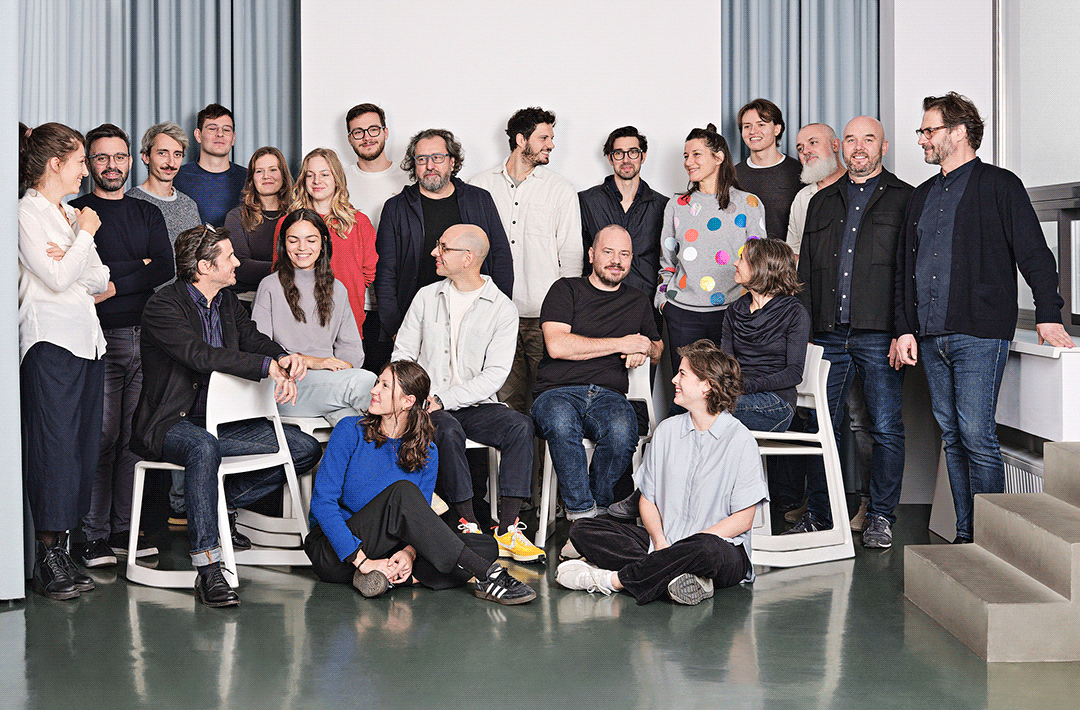
Time flies; and it was time for a new team photo.
A special thank you to Vilma Pflaum for the picture and the fun photo session in our office!
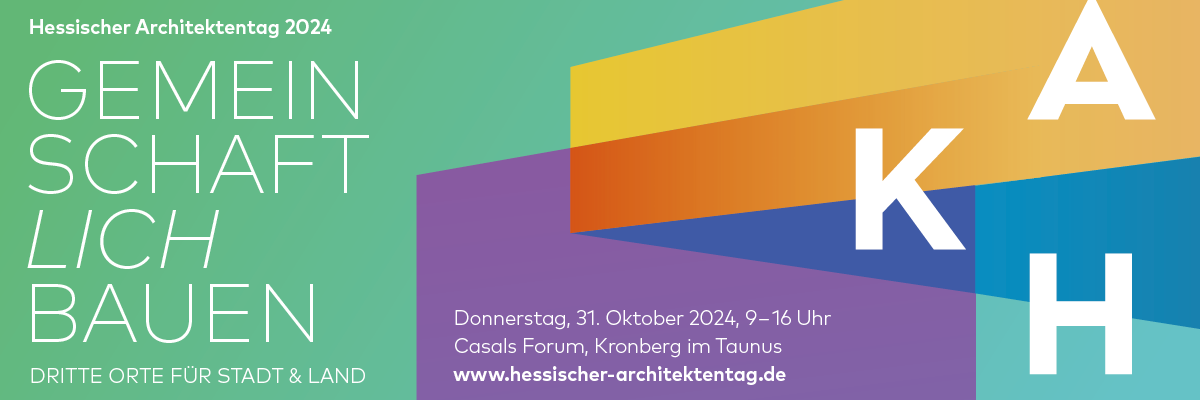
On 31 October 2024, the conference Gemeinschaft(lich) Bauen – Dritte Orte für Stadt und Land will take place – together with international experts, concepts for so-called ‘third places’ will be discussed as open, hybrid spaces of encounter, integration and participation for cities, agglomerations and urban landscapes.
We are part of the broad programme. Peter Zoderer will address the topic of ‘designing social infrastructures’ – followed by an open discussion.
More information on participating here.

We are delighted to be invited to the conference_cusanus akademie brixen on 25 October on the topic of ‘building and living – perspectives for social, ecological and economic housing’.
Peter Zoderer will talk about ‘LEISTBARE NACHBARSCHAFT – über den Wert undefinierter (zwischen)räume’.
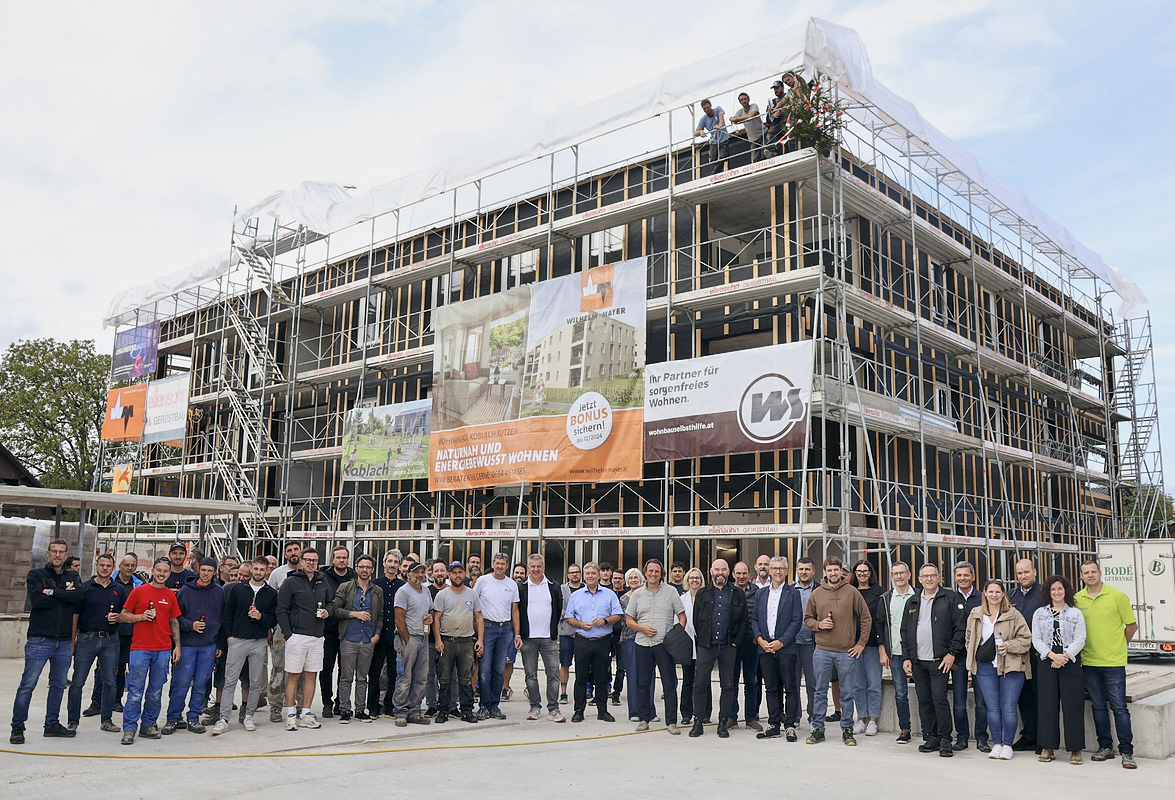
On September 10th we celebrated the topping-out ceremony; the shell is now complete and the house is protected from the weather.
On the outskirts of Koblach, not far from the Swiss border, a new residential settlement is being built, which we realised in collaboration with the municipality of Koblach, Wilhelm+Mayer and Vorarlberger Wohnbauselbsthilfe – “the project aims to set new standards in the use of living spaces”.
We would like to thank the entire team; all the craftsmen and partners who made this possible.

Our office has been honoured with the Prize for Architecture of the City of Vienna 2024 and we are extremely pleased about this recognition.
Every year, the City of Vienna honours outstanding achievements in the fields of architecture, fine arts, media art, literature, journalism, music, science and popular education.
“Den Preis in der Kategorie Architektur erhalten Anne Catherine Fleith, Michael Obrist, Mario Paintner, Richard Scheich und Peter Zoderer von feld72. Die Ausgezeichneten halten an Innovation und Weiterdenken fest und stecken seit über 20 Jahren ein buchstäblich weites Feld ab, in dem sich Praxis und Forschung gegenseitig befruchten”, hieß es in der Aussendung der Stadt Wien”.
We very much look forward to the award ceremony at Vienna City Hall in November.

We would like to inform you about the exhibition: SCHÖN HIER. ARCHITEKTUR AUF DEM LAND, which can be seen from 28 July 2024 at Studienkirche St. Josef – Burghausen, DE.
Our Collective Housing Maierhof (Bludenz, AT) is one of the 40 architectural examples.
SCHÖN HIER. ARCHITEKTUR AUF DEM LAND: 28 July – 20 October 2024
Location: Studienkirche St. Josef – Burghausen, DE
Opening: 28 July 2024 – at 11 am
„Die ganze Welt spricht vom Prozess der Urbanisierung und dass in Zukunft die Hälfte der Menschen in Städten leben wird. Mein Interesse gilt der anderen Hälfte.“
Dieser Satz des finnischen Architekten Sami Rintala beschreibt treffend die Intention der Ausstellung des DAM Deutschen Architekturmuseums. Ländliche Regionen werden zumeist mit ihrer Architektur zu wenig beachtet – oftmals zu Unrecht. Eine Fülle aktueller Bauten zeigt, welche Qualitäten hier zu entdecken sind. Architektur kann viel zu einem guten Leben auf dem Land beitragen.
Ländliche Räume als Lebensmittelpunkt gewinnen zunehmend an Aufmerksamkeit. Sie sind Orte zum Wohnen, Leben und Arbeiten. Dazu benötigen sie eine zeitgemäße, ökologische, soziale und bauliche Infrastruktur. Wenn sich ein Architekturmuseum mit dem ländlichen Raum beschäftigt, so stehen naturgemäß besondere Bauten und regionale Entwicklungen im Zentrum der Betrachtung.
Further information here.
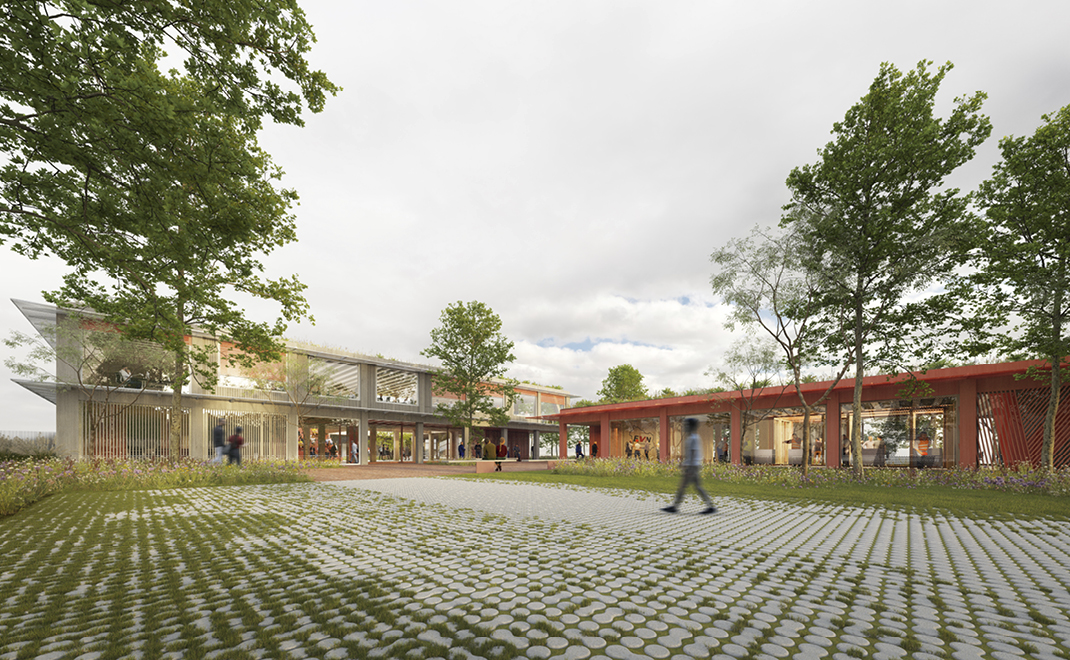
Our competition entry NATÜRLICH VERNETZT – drei CO2-speichernde & energiegeladene Charaktere für die EVN-Gruppe was awarded 1st prize in the Regionalstandort Allhartsberg realisation competition.
Die 3 Bausteine des neuen Regionalstandortes bilden ein nachhaltiges Ensemble und machen den notwendigen Paradigmenwechsel in Hinblick auf Energieerzeugung und nachhaltigem, ressourcenschonenden Bauen unmittelbar erlebbar.
Die Gebäude werden so am Gelände positioniert, dass sie raumbildend das Grundstück zonieren. Durch die zueinander versetzten Baukörper entsteht ein Vorplatz als gemeinsames Entree für den EVN-Hub und das Betriebsgebäude der Netz NÖ.
Im Herzen des Grundstücks entsteht ein von den 3 Gebäuden gefasster Landschaftsgarten, der gemeinsam mit dem umgebenden Landschaftssaum die Atmosphäre für die Büros bestimmt.
A big thank you to our cooperation partners Werner Sobek, Lindle+Bukor and to our wonderful team for the successful collaboration.
Visualisation by Janusch
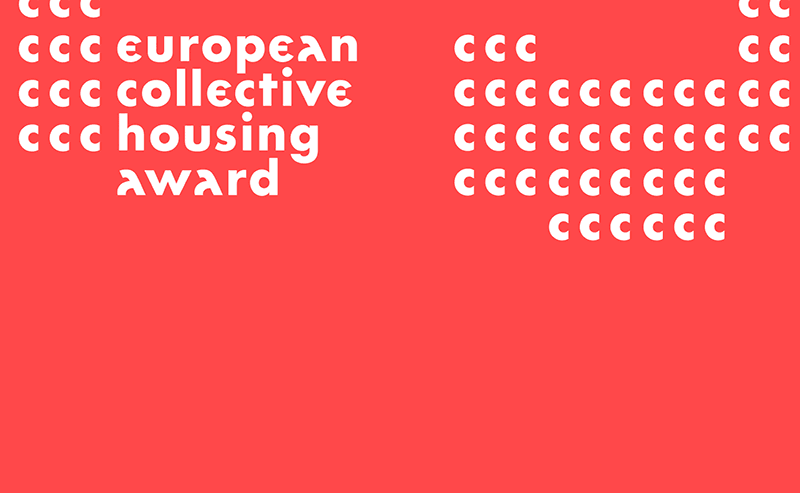
What a great news!
Our project MAIERHOF was selected by an impressive jury as one of the finalists for the 1st edition of The European Collective Housing Award 2024.
“The European Collective Housing Award aims to recognise projects that have a positive impact on communities and contribute to sustainable urban development; while promoting quality architecture. Underlining the importance of housing as a fundamental human need and social asset, the Award encourages innovation, inclusivity and environmental responsibility in collective housing design.”
With joy we await the award ceremony on 20 June at the arc en rêve headquarters in Bordeaux.
In autumn, the finalists and prize winners will be on display in an exhibition at the Basque Architecture Institute – more on this will follow!
Many thanks to the jury for this recognition – this means a lot to us! Affordable living is such an important issue for our collective future.

We are delighted to receive the architecture award “gebaut2023” by the City of Vienna. A big thank you to our winning team!
“21 hidden, undiscovered but high-quality architectural projects were honoured with the gebaut2023 architecture prize. Innovative, inspiring and exemplary project solutions that stand out both in terms of their external appearance and their impact in the urban space.”
The selected and award-winning projects can be seen in the exhibition “gebaut2023” in the premises of the Department of Architecture and Urban Development (MA 19).
Further information can be found here.
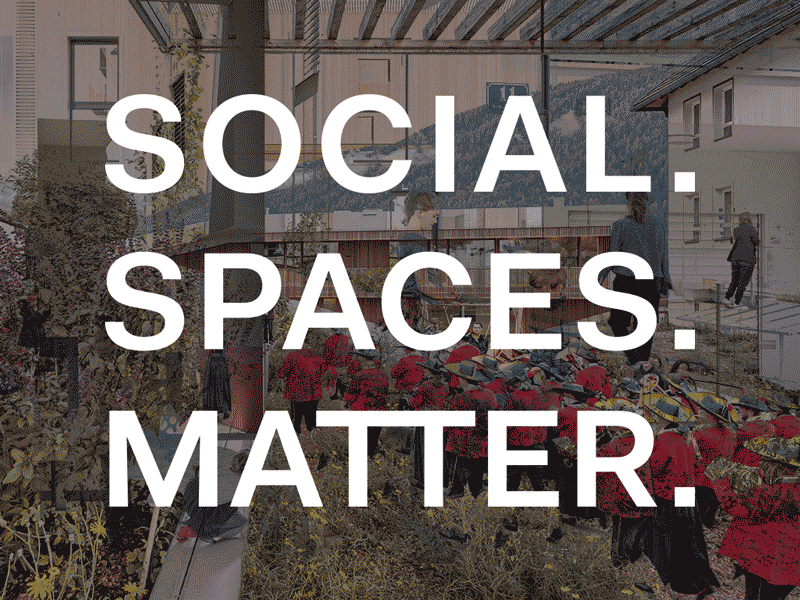
From 24 to 28 April, SHIBAURA HOUSE Tokyo will be showing our architectural realisations and strategies. We are very pleased and warmly invite everyone who is in Tokyo to visit the exhibition.
Exhibition: 24-28 April 2024 – exhibition opens regularly at 11:00 am
Opening event: Wednesday – 24 April 2024, 6:00 – 8:00 pm
Public lecture: Friday – 26 April 2024, 6:30 – 8:00 pm
SHIBAURA HOUSE
3 Chome-15-4 Shibaura, Minato City, Tokyo 108-0023, Japan
“The exhibition titled Social. Spaces. Matter. provides insights into the collective’s multi-layered practice. A selection of realised projects illustrates that feld72 is particularly concerned with social interaction in built structures and with recognising and activating spatial potentials. Last but not least, it is also about materiality, thus about the concrete implementation of concepts and strategies in architecture.”
Generously supported by the Austrian Embassy Tokyo
A special thanks to vitra

From 16 to 30 April 2024, we will be holding a workshop at Tokyo Tech University. We are excited and very much looking forward to the exchange!
Under the premise that the world is already largely built in most Western societies, as well as in Japan, our design approach primarily focused on a reading and understanding of the context, then, on the reintegration of qualities and possibilities in order to formulate radically new approaches and design solutions. In this context, the social aspect of architecture seems to us, to be an essential but often neglected aspect: How do you develop “active” and inclusive neighbourhoods? What role can working and communal living play in this?
Through on-site research, we are looking for the defining patterns of Ookayama and their potential as a driver of diverse densification. The apparent threshold spaces between the private, semi-public and public spaces are to be captured in their complexity and formulated architecturally. Building on this knowledge, new forms of working and communal living are to be developed through a reinterpretation of the existing and thus show alternative possibilities for redensification in Ookayama.
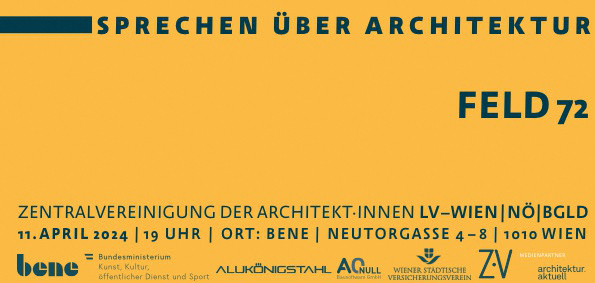
We are “Talking about Architecture” as part of the lecture series initiated by the Zentralvereinigung der Architekt:innen. We will show excerpts from around two decades of our work and provide an insight into the concepts behind the realisations.
The lecture and project presentation will be followed by an open dialogue.
Date: Thursday – 11.04.2024 at 19:00
Venue: Bene Neutorgasse 4-8, 1010 Vienna
Programme for the lecture series “Talking about architecture” here.
We look forward to your presence!
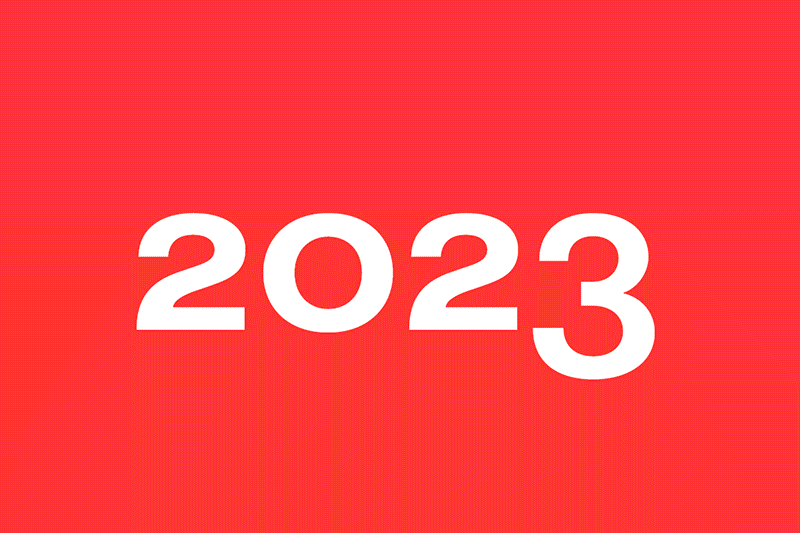
We wish you a restful festive season, good luck, success and good health for a more peaceful 2024!
We would like to thank you for the inspiring collaboration and look forward to the coming year, in the hope of continuing to work together towards a sustainable future.
Our office will be closed from 22.12.2023 to 07.01.2024.

The foundation stone for vis-à-vis was laid on 22 November, marking the start of construction work.
The project sees the interplay between the subsidised housing and the integrated building group as an opportunity and a spectrum for further possibilities. In addition, the “green heart” in the centre of the residential complex creates a balanced microclimate.
The timber hybrid house combines the respective material properties of timber and reinforced concrete optimally in order to take ecological construction methods into account.
You can find more information about our joint project with einszueins architektur and Carla Lo Landschaftsarchitektur here!
We are excited and looking forward to it!

We are very pleased about the BigSEE Wood Design Award 2023 for the Kindergarten Algund!
A big thank you to the municipality of Algund, the educational team and our great team for this wonderful collaboration.
The BigSEE Awards were created to systematically explore and promote the creative and economic potential of South Eastern Europe. The awards recognise unique and original creative achievements in the fields of architecture, interior design, product design, wood, tourism and fashion.
Photos: David Schreyer
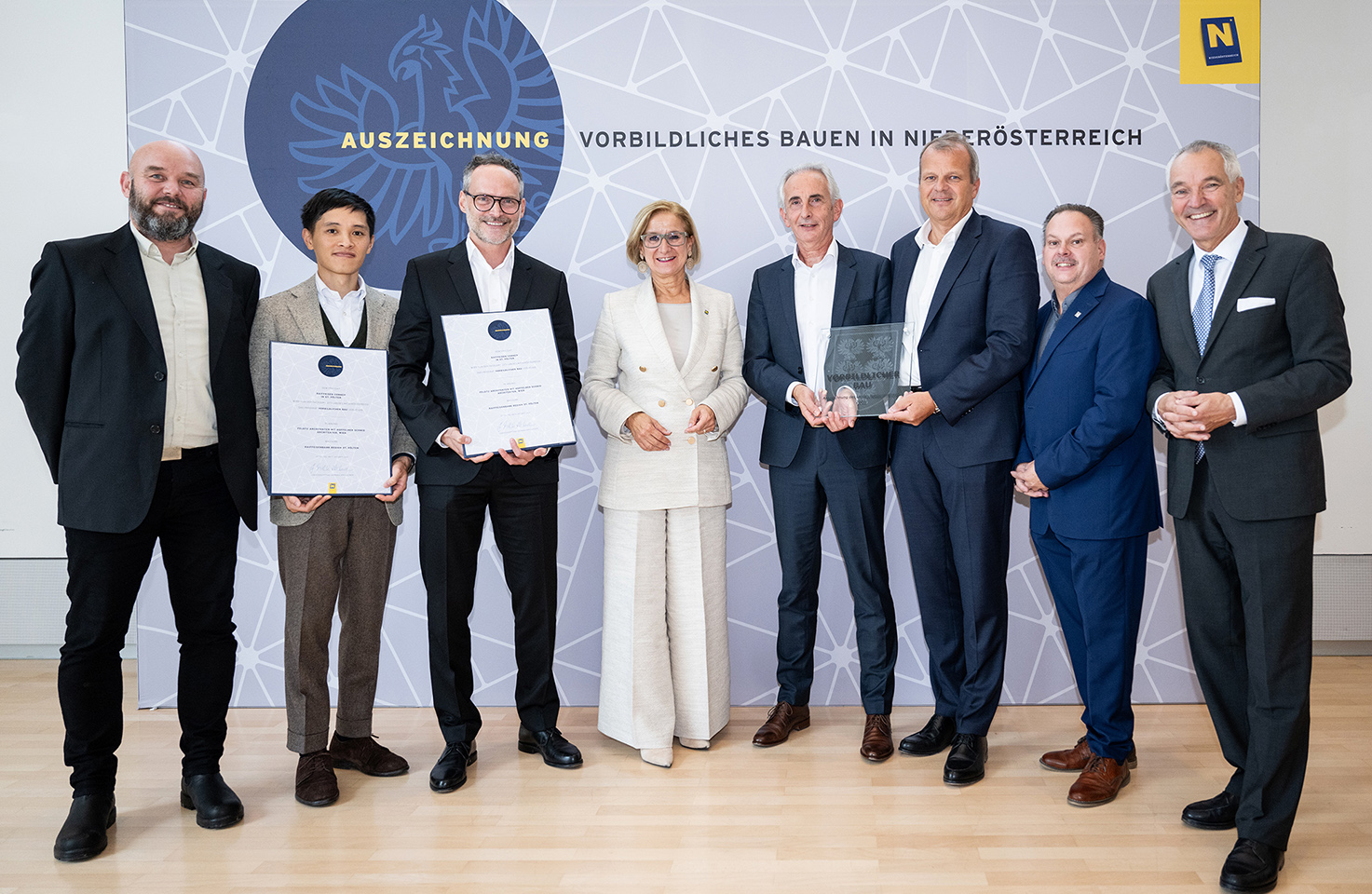
We are very happy about the award “Vorbildliche Bauten in Niederösterreich 2023“!
Our joint project Raiffeisen corner St. Pölten with Studio Hoffelner Schmid was selected from over 50 submissions together with 5 other award winners.
Many thanks to Raiffeisenbank St. Pölten, M.O.O.CON, Designbüro Christian Ploderer, buero bauer, Andreas Fraenzl, Vilma Pflaum, our planning teams and our wonderful team for this successful collaboration.
„Verortet auf einem Eckbauplatz direkt beim Hauptbahnhof macht das innovative und offene Architekturkonzept des Raiffeisen Corner St. Pölten das Gebäude zu einem belebten Haus für alle. So beherbergt das neue Bank- und Bürogebäude neben der eigentlichen Funktion als Bankfiliale unterschiedlichste und multifunktional nutzbare Büroflächen, zeitgemäße Coworking-Bereiche und sogar eine kleine Gastronomie. Die innere Gestaltung ist geprägt von unkonventionellen Farb- und Gestaltungskompositionen in hochwertiger Ausführung, die einen aktivierenden, motivierenden und effizienten Arbeitsalltag erwarten lassen. Besondere Räumlichkeiten und Bereiche, wie z.B. Sozial-, Pausen- und Ruhebereiche stellen eine zeitgemäße Antwort auf das Thema „Work-Life-Balance“ bei Mitarbeitern und Mitarbeiterinnen dar. Neben gestalterischer Qualität und hochwertiger baulicher Ausführung überzeugt das neue Bankgebäude mit sozial-nachhaltigen Aspekten.“ – statement of the jury
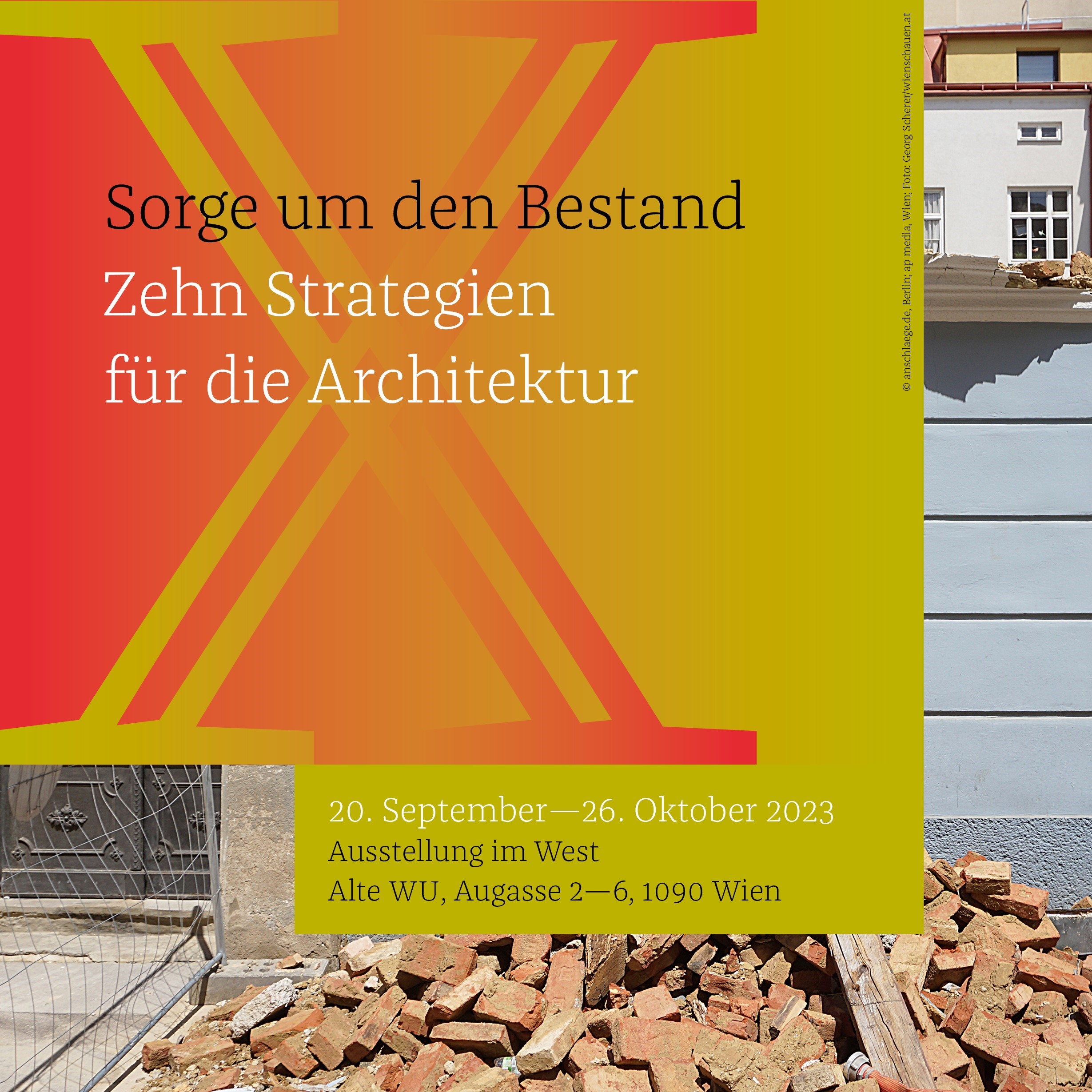
After several stops, the exhibition “Sorge um den Bestand: Zehn Strategien für die Architektur” can now be seen in Vienna.
The ten strategies are accompanied by project examples that reflect the approach, mindset and expertise of the architects and urbanists involved; for the future handling of the existing building stock. They suggest further thinking and a careful repair of built living spaces and housing cultures. They show how new perspectives in urban and rural contexts can be opened up through networked approaches, through cooperation and participation concepts oriented towards the common good. For the future stock, strategies for the circular use of materials and an openness to future requirements are developed…
Sorge um den Bestand
20 September ‒ 26 October 2023
Location: WEST / Alte WU, Augasse 2‒6, 1090 Vienna / Foyer
Free entrance!
More information about the exhibition and the additional programme!
An exhibition of the BDA / Bund deutscher Architek*tinnen in cooperation with the Plattform Baukulturpolitik.
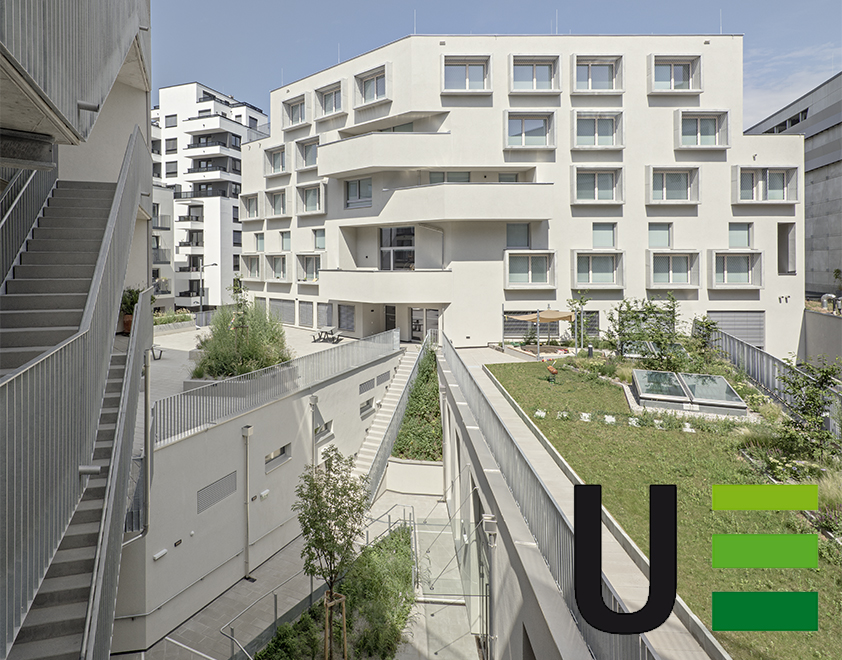
We would like to draw your attention to the On-Stage-Seminar:
Date: 21 September 2023, from 5:00 p.m. to 9:00 p.m.
Location: Quartiershaus Am Stadtbalkon, Bloch-Bauer-Promenade 13, 1100 Vienna
Keynote speeches: development of the Sonnwendviertel from an urban planning perspective / project genesis & requirements / urban planning & architectural concept / technical & economic challenge of the construction project… Followed by a guided tour through the building!
After the event, an aperitif will be offered.
We look forward to seeing you there!

DISCOVER YOUR CITY! This is the motto of OPEN HOUSE VIENNA’s architectural excursions in and around Vienna on 9 and 10 September 2023.
We are in the programme with the recently realised cluster housing complex “Quartiershaus Am Stadtbalkon“; themed on cooperative living and working models in all phases of life.
Address: Emilie-Flöge-Weg, 1100 Vienna
Saturday 09.09 from 10 a.m.
Guided tour by Mario Paintner (feld72) at 10&11 a.m.
Sunday 10.09 from 1 p.m.
Guided tour by Robert Korab (raum & kommunikation) at 1/2&3 p.m.
More information about the event here
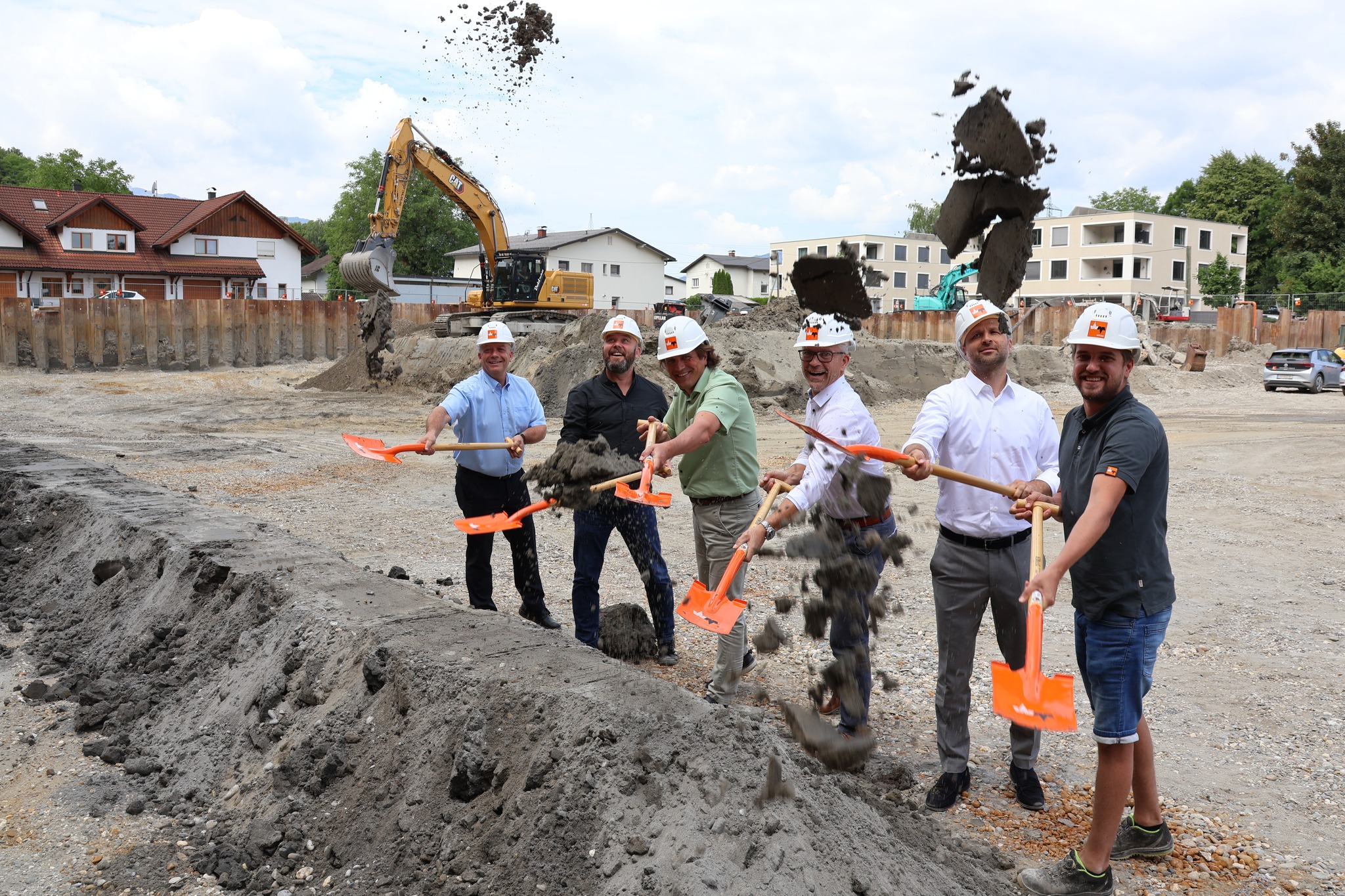
On 28 June, the groundbreaking ceremony for Koblach Kutzen collective housing took place and marked the start of the construction work.
On the outskirts of Koblach, not far from the Swiss border, five residential buildings are being built together with Wilhelm+Mayer and Wohnbauselbsthilfe.
The “Kutzner Plätzle” forms the start of the collective housing estate. In addition to the appartments, the centre of the neighbourhood will be vitalised with a childcare centre run by the municipality and a community room. The concept aims to bring the generations closer together.
We are looking forward to it and are excited!
A little cinematic tour through our exhibition Social. Spaces. Matter. at the Aedes Architecture Forum including comments by Anne Catherine Fleith & Peter Zoderer (feld72 – Vienna) and Christoph Schmidt (ifau – Berlin).
EXHIBITION Social. Spaces. Matter.
27 May – 5 July 2023 at Aedes Architecture Forum.
As always, free entrance.
OPENING HOURS
Mon 1–5pm
Tue–Fri 11am–6.30pm
Sundays and public holidays 1–5pm
A big thank you to Reframe for this beautiful video!

We are thrilled to announce our exhibition SOCIAL. SPACES. MATTER. at the Aedes Architecture Forum in Berlin; and we would like to invite you to the opening on the 26th May!
Exhibition: 27 May – 5 July 2023
Opening: Friday, 26 May 2023, 6.30pm
Venue: Aedes Architecture Forum, Christinenstr. 18–19, 10119 Berlin
“The exhibition titled Social. Spaces. Matter. provides insights into the collective’s multi-layered practice. A selection of realised projects illustrates that feld72 is particularly concerned with social interaction in built structures and with recognising and activating spatial potentials. Last but not least, it is also about materiality, thus about the concrete implementation of concepts and strategies in architecture.”
Generously supported by: BMKOES, Progress Group, Green Code
Supported by: Österreichisches Kulturforum Berlin, Kultur Niederösterreich, Rieder Group, KALLINGER PROJEKTE, Vitra, KIBB IMMOBILIEN, Wienerberger, KALLCO Development, Raiffeisenbank Region St.Pölten, FCP Fritsch, Chiari & Partner, PORR
Haus am Park, Vienna AT – Film sequence © David Schreyer
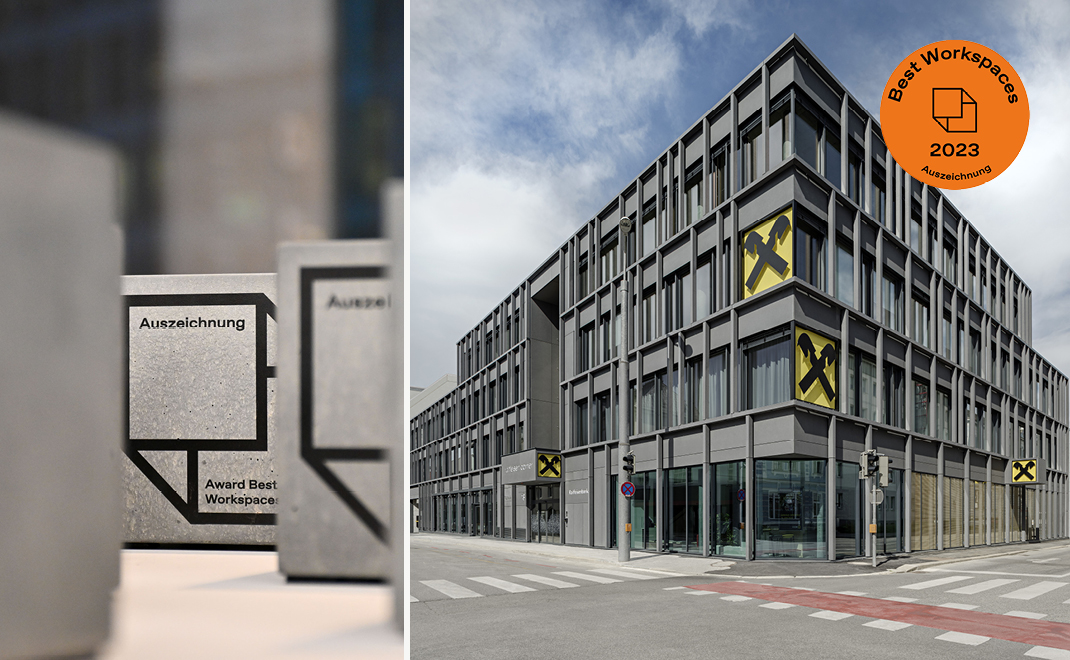
Our joint project “Raiffeisen corner St. Pölten” with Studio Hoffelner Schmid was awarded “Best Workspaces 2023” by Callwey.
Many thanks to Raiffeisenbank St. Pölten, M.O.O.CON, Designbüro Christian Ploderer, buero bauer, Andreas Fraenzl, Vilma Pflaum, our planning teams and our wonderful team for this successful collaboration. Congratulations to the other award winners, of course!
The publication “Best Workspaces 2023” will be released in mid-March. We are excited and looking forward to it!
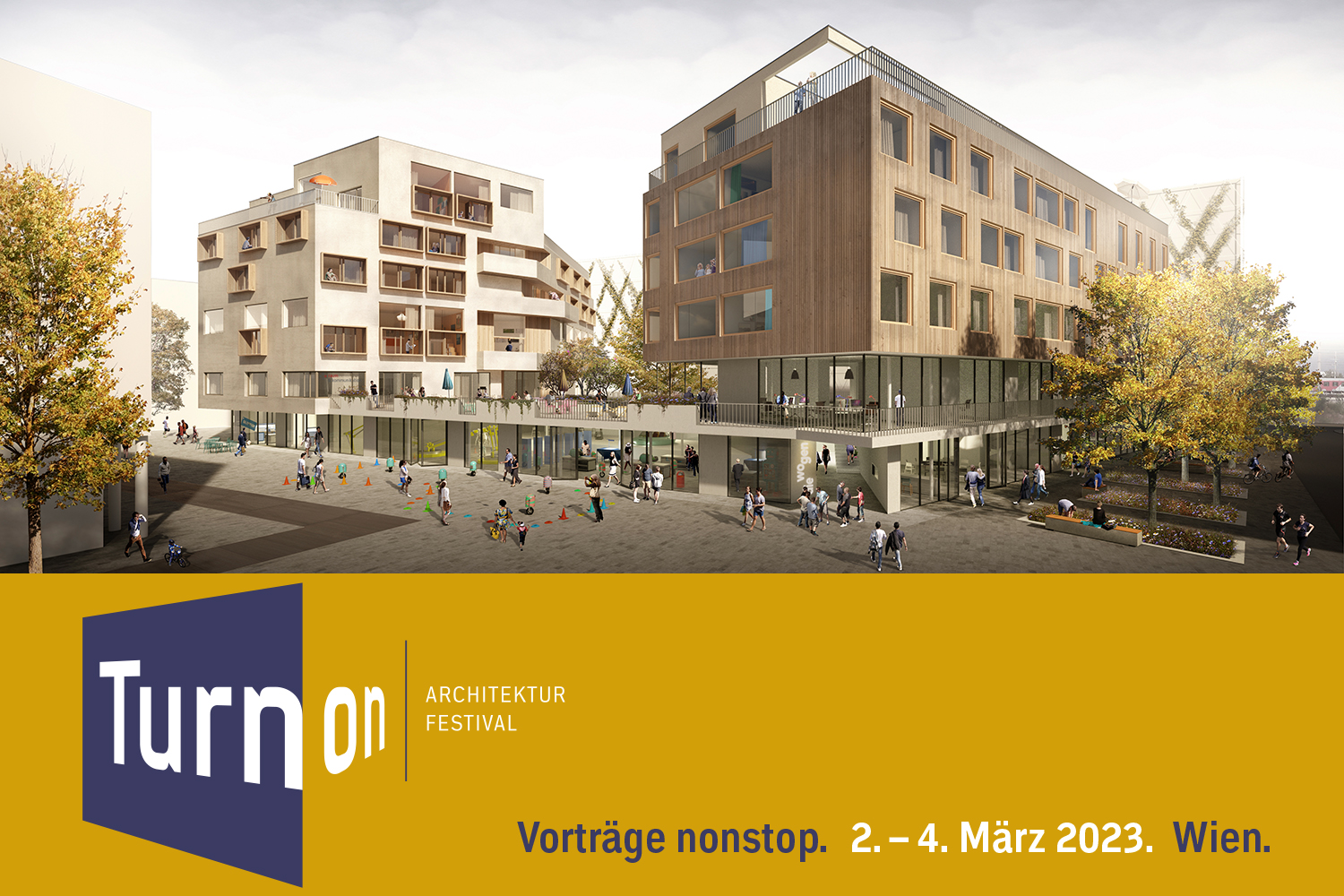
We are pleased to invite you to the TURN ON Architecture Festival at the ORF RadioKulturhaus.
On Saturday, 4 March 2023, Mario Paintner – feld72 and Paul Rajakovics – transparadiso will give insights into the Quartiershaus “Am Stadtbalkon”, which is dedicated to the topic of cooperative living and working models in all phases of life.
The entire programme of the TURN ON Architecture Festival can be viewed on the website.
We look forward to seeing you there!

Our competition entry “Sonnleiten” – a residential expansion zone in Terenten (IT) was awarded with the 1st prize.
The residential expansion zone is a settlement structure consisting of several individual buildings connected to each other through clever use of the topography.
The project envisages one house in the western building area, while in the middle part with a slope of up to 80%, no building is planned for economic reasons. The total possible building mass in the eastern area is divided among several individual houses.
Instead of a costly development of a steep slope for relatively little usable living space, we propose a loose mixed forest. In addition to considerable microclimatic and geotechnical advantages, it can be used as a youth playground for the neighbourhood. A gift for Terenten, so to speak!
Together with Bergmeister.
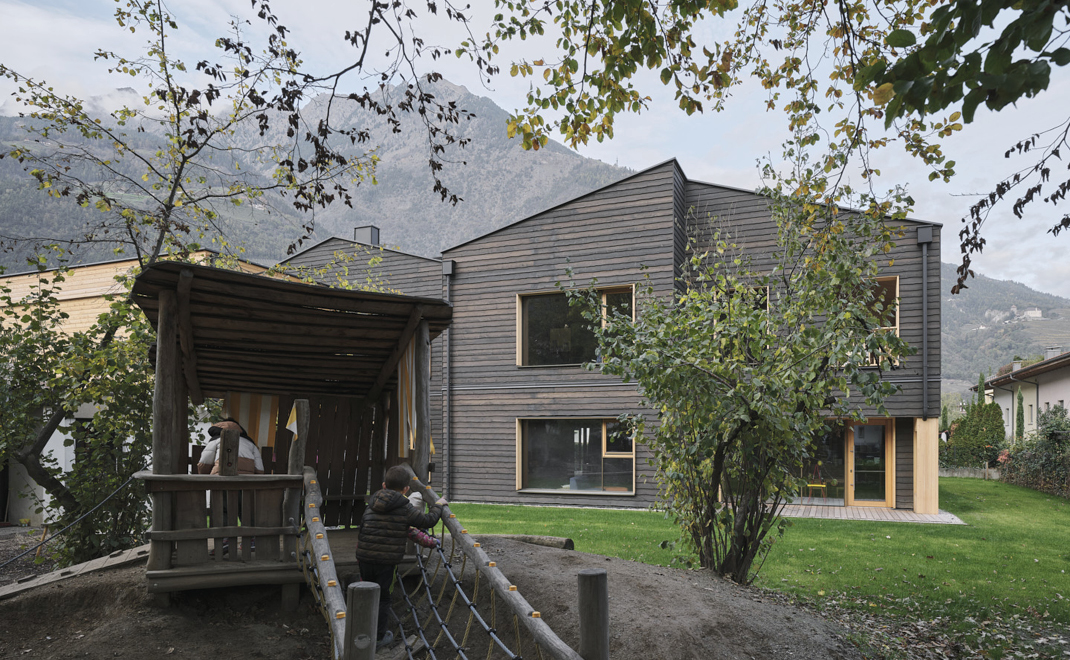
We have extended a kindergarten in Lagundo, above Merano in South Tyrol, Italy. The aim was a holistic ecological construction method from the start, with the annexe designed as a glue-free solid wood building with a wooden façade and green roofs.
The focus of the extension being on the encounter zones, opening up the possibility of togetherness, not only architecturally but also pedagogically with the implementation of child-friendly spaces, placing research and encounter at the forefront.
More about the project here.

Our proposal for WWE-Gründe building plot D1 an urban district development in St. Pölten, AT is a winner.
The new district for St. Pölten is based on a marriage between nature and constuctions. The 3 buildings in wood hybrid construction are concentrated in the west part of the area to create a wide open natural space in the east.
The 9 volumes form 4 clusters through a horizontal shift and are connected by a green band. Different uses of the outdoor spaces underline the communicative character of the new settlement structure and create a fusion of green and urban spaces.
Together with Simma Zimmermann Landschaftsarchitektinnen and con.sens mobilitätsdesign.

2022 – a year that is difficult to put into words.
What remains and unites us is the determination and confidence that we are able to find in our day by day cooperations. We are especially grateful for this and look forward to 2023, when we will continue to pull together, full of renewable energy.
We wish you restful holidays, good luck, success and health for a more peaceful 2023!
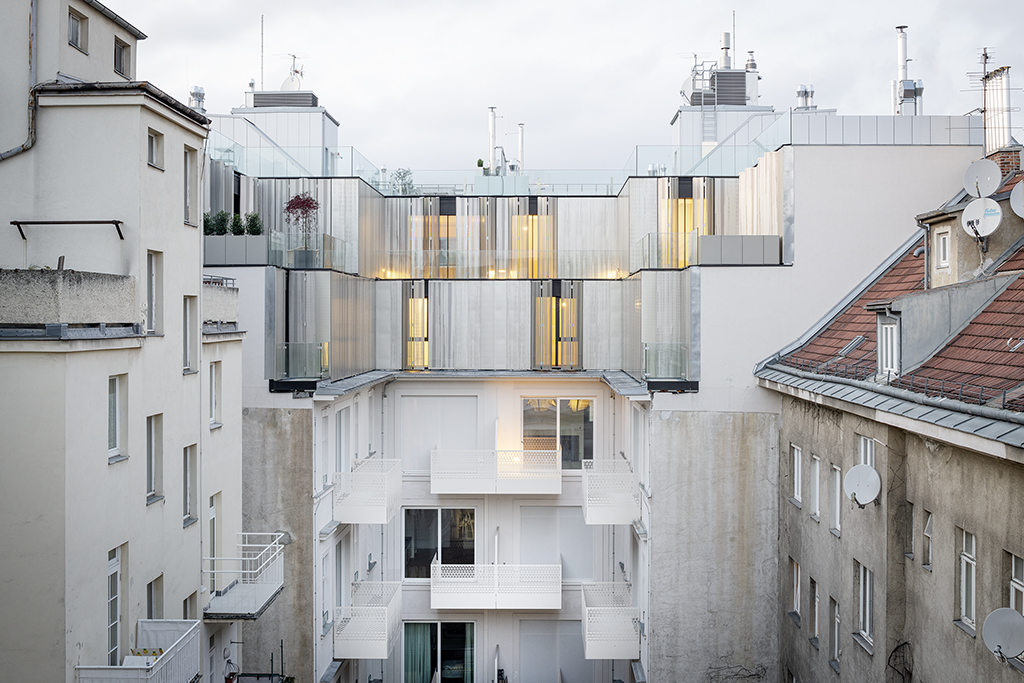
We are pleased to announce that the Cotton Residence has been selected from among around 200 entries for the Award Bauen im Bestand 2022 – initiated by the deutsche bauzeitung and will receive the »Respekt und Perspektive. Bauen im Bestand« award.
The award recognises projects that succeed in giving existing buildings a sustainable perspective with the respect they deserve. The award is given for renovations, conversions and extensions in which exemplary solutions beyond technically established standards have been implemented and which also impress with their outstanding design qualities.
The Cotton Residence was planned and executed together with our colleagues from Schenker Salvi Weber and FCP Fritsch Chiari & Partner as general planner-ARGE. A big thank you to the entire team for the engaged and successful cooperation!
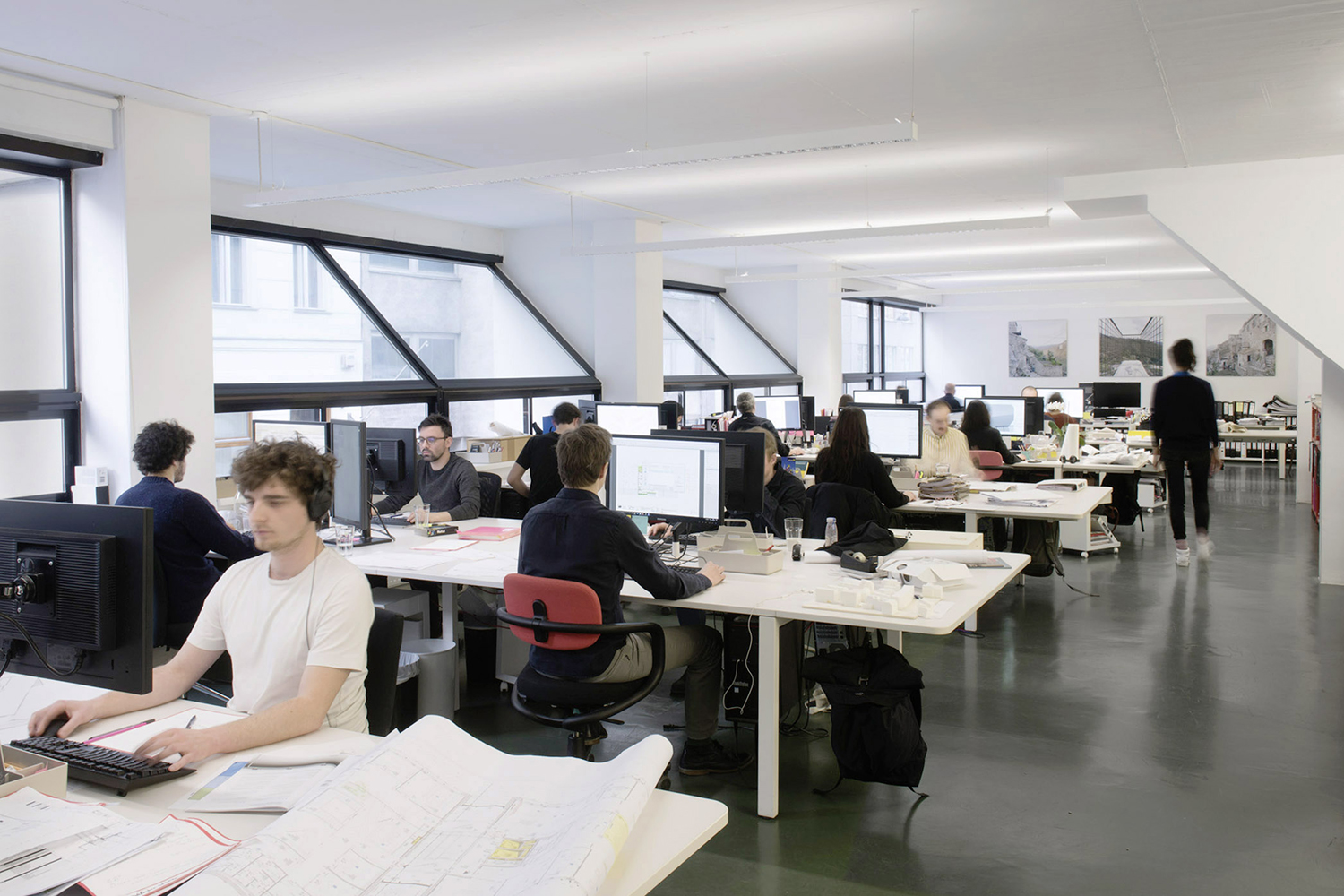
Studio urbanek and feld72 open the doors of their offices as part of Vienna Art Week. They give an insight into their working methods and talk about norms and orders as challenges of architecture.
Date and time: 18.11.2022, 15:00-17:30
Location: Schottenfeldgasse 72, 1070 Vienna
Admission fees: Free admission
Duration: 2,5 h
Registration required: anmeldung@azw.at
Meeting point: 14:45, Schottenfeldgasse 72, 1070 Vienna
For more information on the programme of Studio Visits as part of Vienna Art Week, click here.

We are pleased to invite you to the NOVEMBER TALKS 2022 at the TU Wien in cooperation with the Research Department “Städtebau und Entwerfen” and the Sto-Foundation.
On Monday, 14.11.2022 – at 7:00 pm Anne Catherine Fleith and Peter Zoderer will give insights into our work; under the theme IT’S ALL ABOUT NEIGHBOURHOOD, ISN’T IT?
Admission is at 6:45 pm in lecture hall 7 Schütte-Lihotzky / Karlsplatz 13 / Hof 2 / Stiege 7.
We look forward to seeing you there! The lecture will be followed by an aperitif.
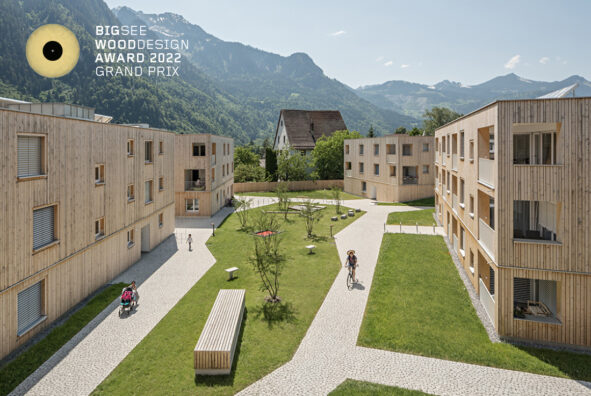
We are very honoured to have won the Grand Prix – BigSEE Wood Design Award 2022 for the Maierhof housing estate!
A big thank you to Wohnbauselbsthilfe, GRUBER + HAUMER and our great team for this wonderful collaboration.
The BigSEE Awards (SEE = South East Europe) have been presented by the Slovenian NGO Zavod Big since 2018. The NGO aims to promote the creative economy in South East Europe and organises a series of cultural events for this purpose. The BigSEE Awards honour exceptional design solutions in the fields of architecture, interior design, product design, wood, tourism and fashion.
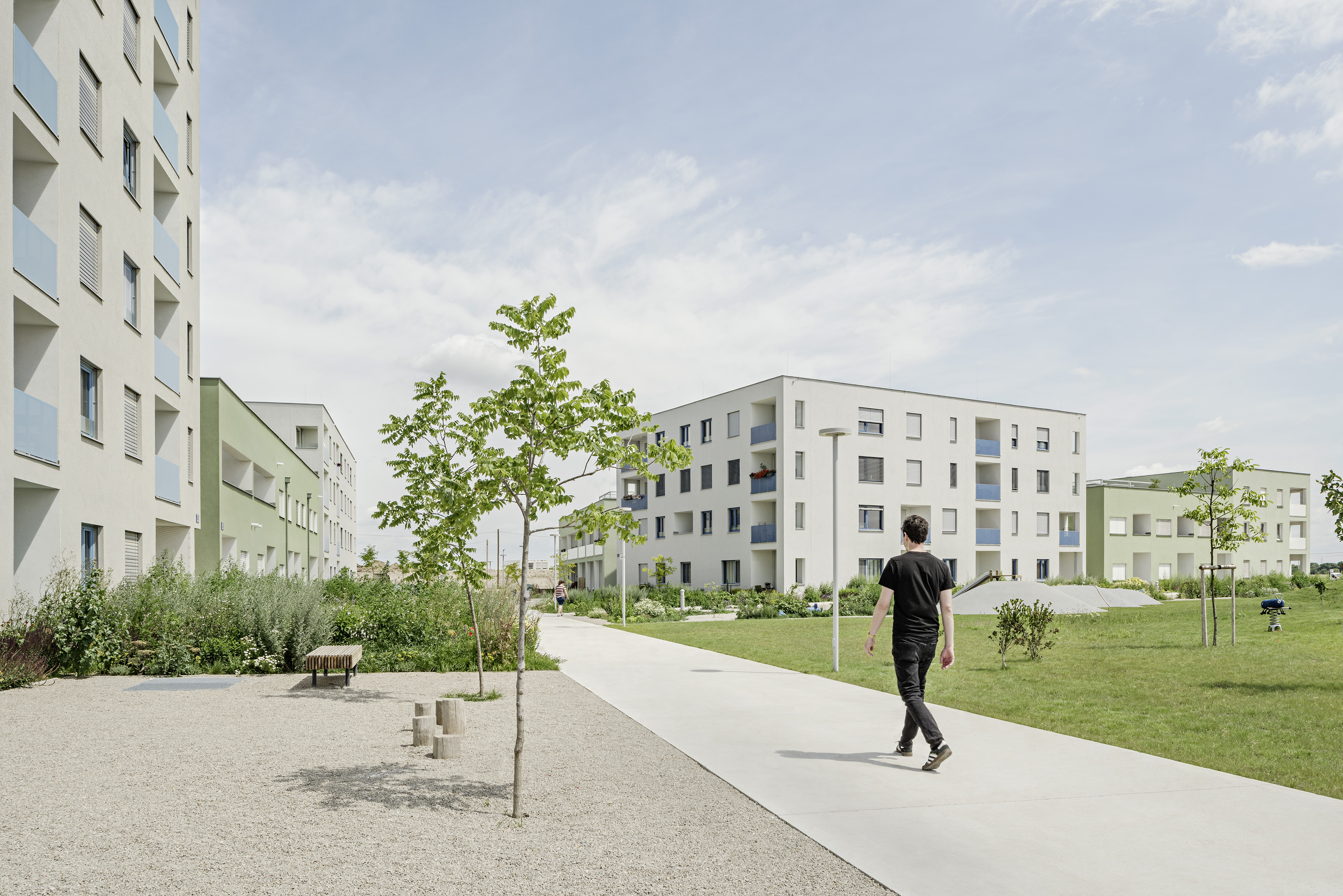
We would like to draw your attention to the On-Stage:
Date: Tuesday October 4, 2022, 5:00 p.m. – 9:00 p.m.
Place: Berresgasse, Maria-Emhart-Weg 10-12/Sonja-Hajek-Weg, 1220 Vienna
Keynote speeches: Project genesis and requirements / The urban planning and architectural concept / The green space concept / Heating and cooling with geothermal energy…
followed by a guided tour through the building.
All information and the possibility to register can be found here.
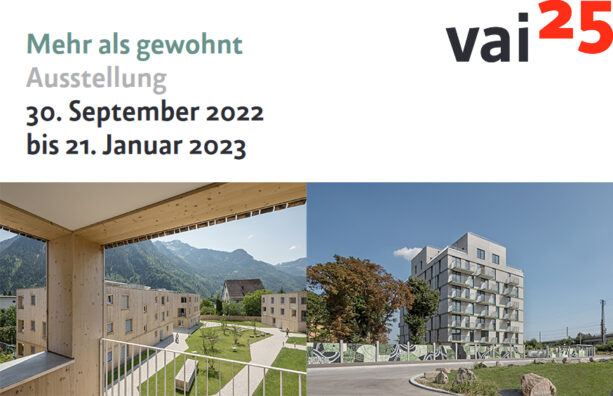
We are looking forward to the opening of the exhibition “Mehr als gewohnt” at the vai Vorarlberger Architektur Institut – where we will be represented by the projects Neu Leopoldau and the residential development Maierhof.
“The exhibition takes a look at the history of housing and typology development in Vorarlberg, negotiates the all too often neglected field of in-between spaces and transitions, and highlights successful models of new housing forms and typologies.”
Opening:
Thu, 29.09.2022, 19:00 hrs.
Location:
vai Vorarlberger Architektur Institut, Marktstraße 33, 6850 Dornbirn AT
More information can be found at “Mehr als gewohnt”
A fine little image film of Raiffeisenbank about our joint project Raiffeisen corner St. Pölten, AT.
Enjoy the tracking shot through the building!
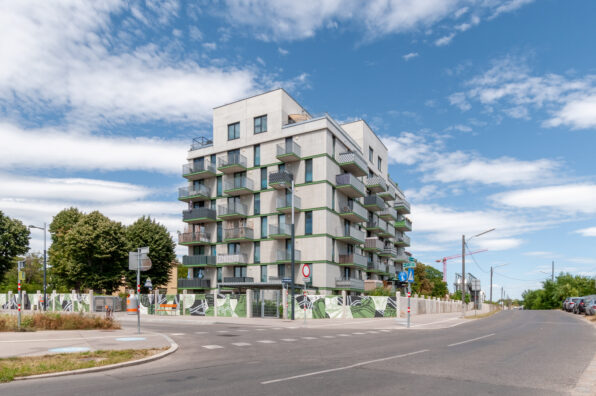
DISCOVER YOUR CITY! Under this motto, OPEN HOUSE VIENNA is organising architectural excursions in and around Vienna on 10 and 11 September.
We will be there with our project Neu Leopoldau and Richard Scheich will give a guided tour of the building.
Address:
Pfendlergasse 35
1210 Floridsdorf
Saturday, 10.09.22, starting at 11 a.m.
More information about the event here.
Link to the Facebook event.
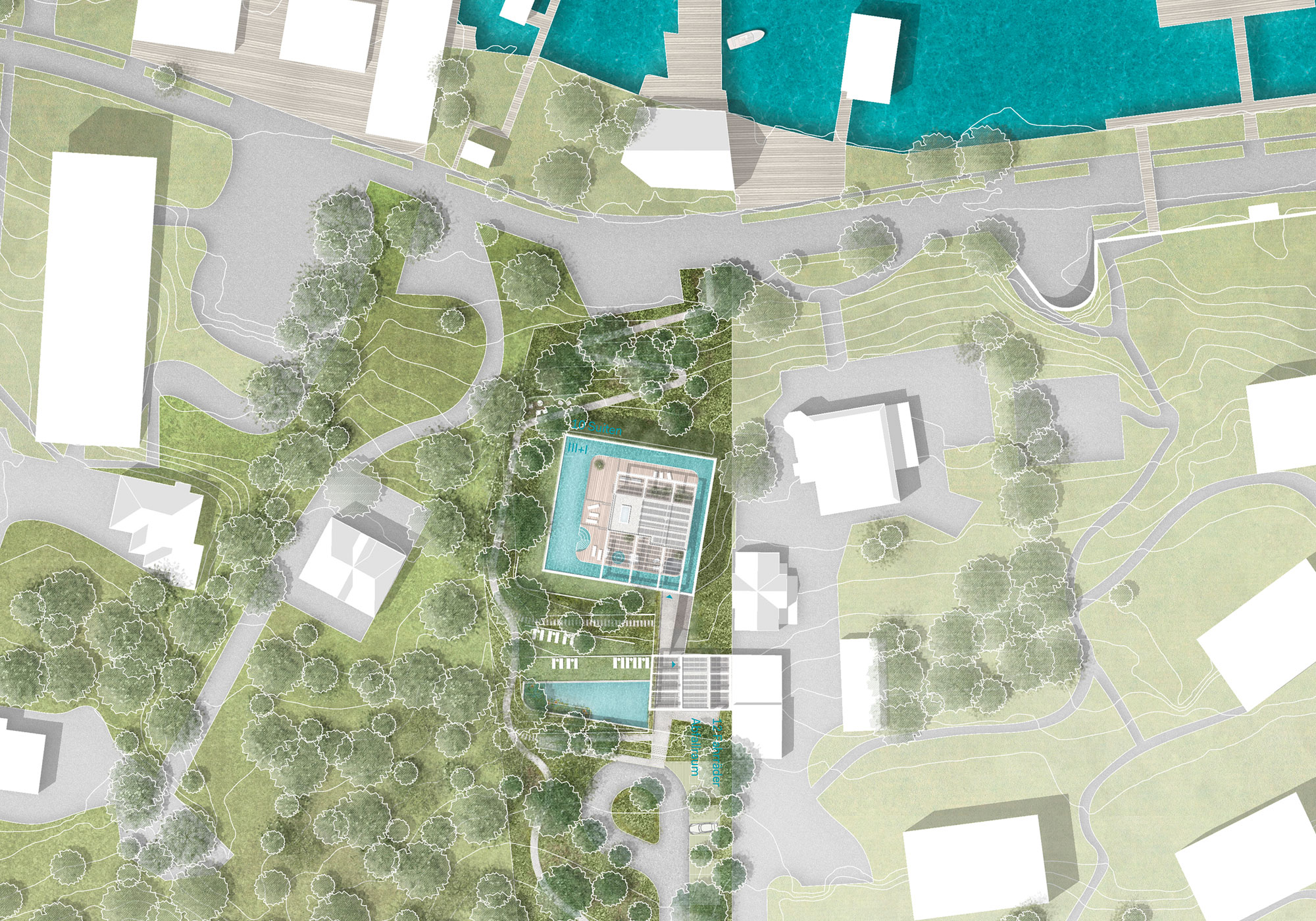
The competition proposal by feld72 for the Forest Villa in Velden on Lake Wörthersee was awarded with the first prize.
Embedded between the lake and the forest, the small hotel complex with ten suits and a wellness area blends calmly into the landscape. The Forest Villa is planned as a timber hybrid building. Wood as the predominant material relates to the forest that gives the building its name and refers to the historical Wörthersee villa architecture at the same time.
Together with: werkraum ingenieure, Lindle & Bukor and Buschina & Partner
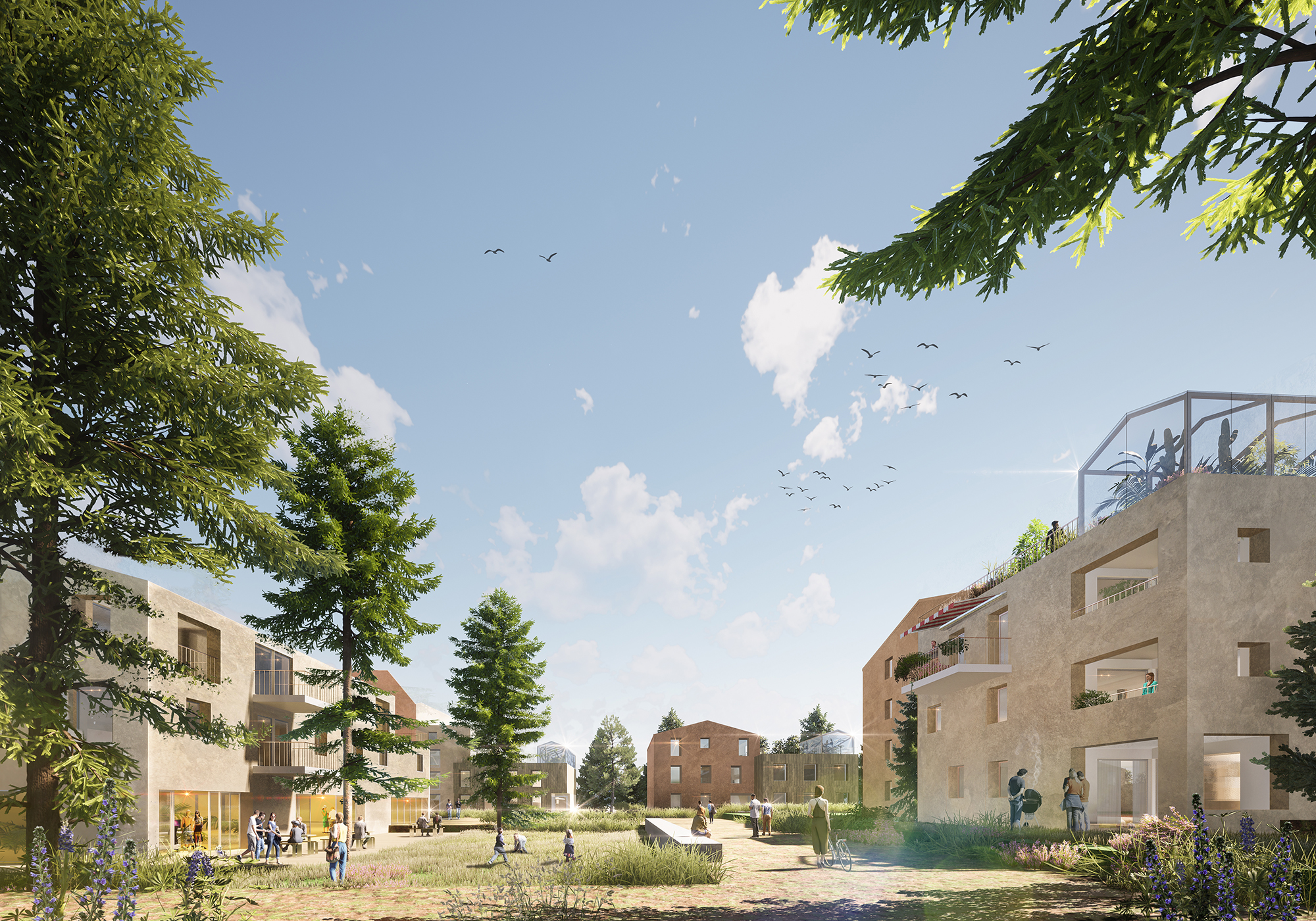
The municipality of Eppan has called for an urban planning ideas competition for the future development of the Maria Rast Wiesen in St. Michael-Eppan.
The competition entry “Pioneers of Eppan“ by feld72 was awarded with the 1st prize.
In an open planning process, new forms of communal living in rural areas will be explored, participation will be made possible through civil society involvement and local production processes will be encouraged.
Together with: Bergmeister, Freilich Landschaftsarchitektur, materialnomaden, Heiner Schweigkofler and Norbert Spitaler, Visualisation: RIVIERA MORETTI
The winning project by feld72 as well as all other entries submitted to the ideas competition will be shown in the exhibition “Rastwiesen” from 26.08. – 16.09.2022 in the Kultursaal in St. Michael-Eppan.
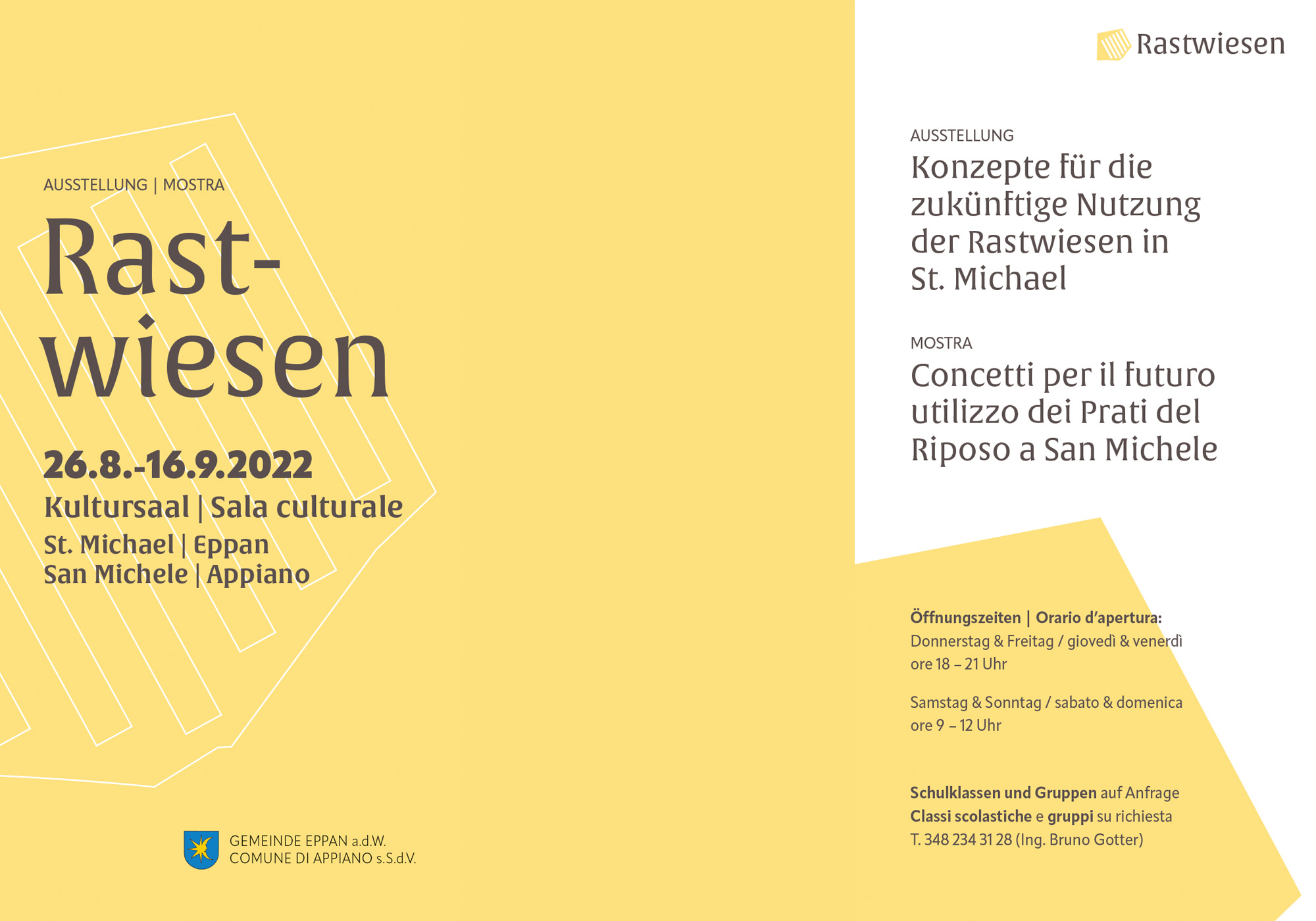
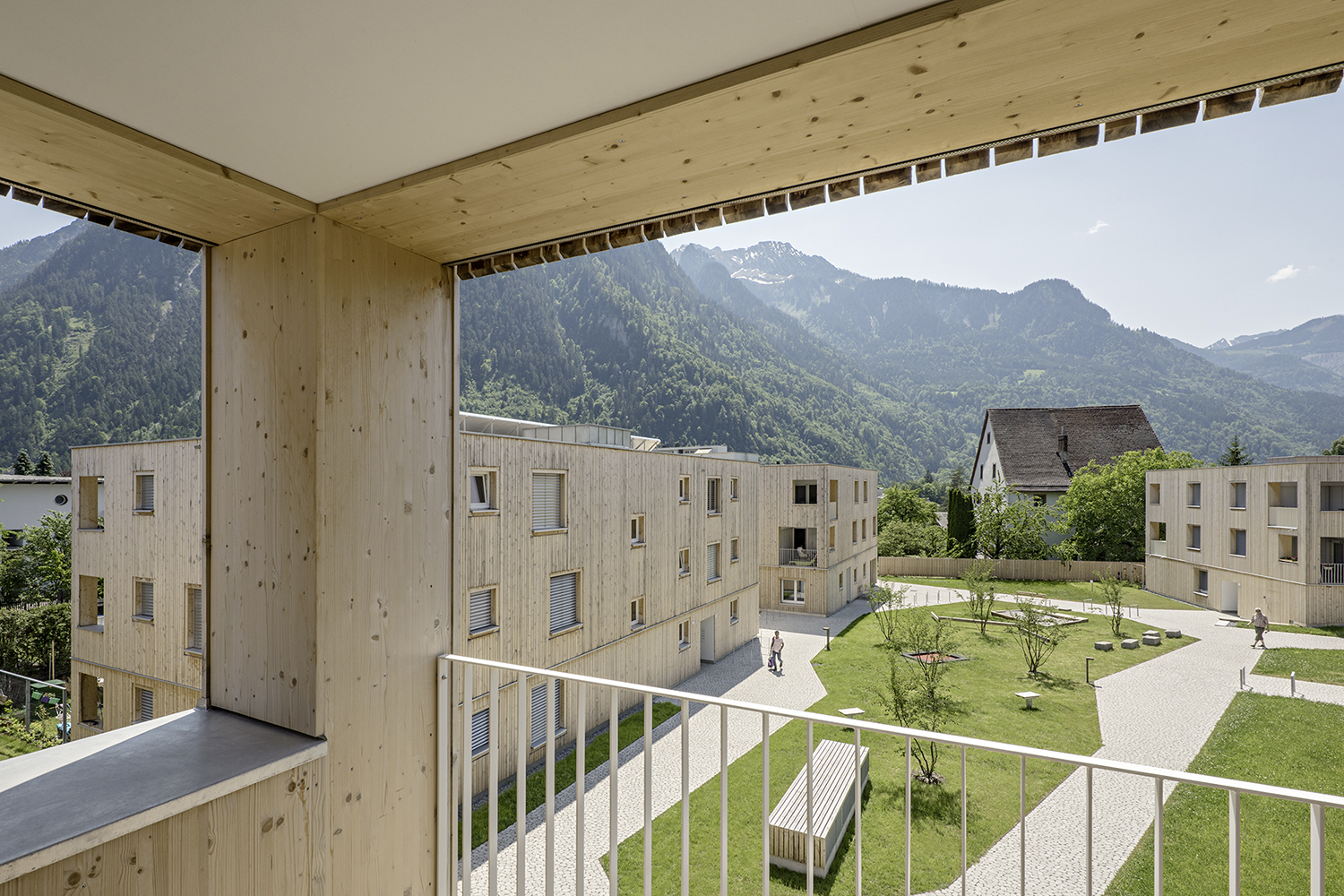
We are very happy about the nomination of the Collective housing Maierhof! A big thank you to Wohnbauselbsthilfe, GRUBER + HAUMER and our great team for this wonderful collaboration.
For the sixth time, the Swiss Confederation and the Principality of Liechtenstein have announced Constructive Alps – an architectural competition that honours sustainable building and renovation in the Alpine region.
Public voting is already open: many thanks for your vote!

From 27 March 2022, the exhibition NICE OUT HERE. ARCHITECTURE IN RURAL AREAS of the Deutsches Architekturmuseum will be on show at the Hessenpark Open Air Museum in Neu-Anspach.
Rural regions and their architecture will be brought into focus – outstanding examples from all over Europe will show how ambitious and committed this can look and how attractive places for living, living and working in the countryside have been created.
We are pleased to be part of the exhibition with our project Maierhof and would like to thank the DAM very much.
For further information see: dam-online

In ten strategies, architects and urbanists present their concern for existing buildings: A concern for the building stock, for evolved social structures and for the continuity of the earth. They invite us to read the permanence of the built and the grown and plead for further thinking and mindful repair of living spaces and living cultures. They show how new perspectives arise in the urban and regional context through networked approaches, through cooperation oriented towards the common good and through participation concepts. For the future stock, i.e. the buildings constructed today, strategies for the circular use of materials and an openness to future requirements are being developed.
“Sorge um den Bestand” is an exhibition by the Bund Deutscher Architektinnen und Architekten BDA and the Deutsches Architektur Zentrum DAZ. The exhibition was curated by Olaf Bahner, Matthias Böttger and Laura Holzberg. Exhibition design: Marius Busch – ON / OFF and Christian Göthner – lfm2.
“Concern for the Existing Stock. Ten Strategies for Architecture” is a project in the BMI / BBSR research programme “Experimental Housing and Urban Development” and is financially supported by the Federal Ministry of the Interior, for Building and the Home.
CURRENT STATION – Lübeck
Schuppen 6, An der Untertrave 47a
23552 Lübeck
25 March – 18 April 2022:
17.00 – 19.00 Monday – Friday
11.00 – 17.00 Saturday, Sunday, public holiday
For further information see: bda-bund
We look back on a moving year and would like to thank everyone for their inspiring input and cooperation!
We wish you a Merry Christmas – luck, success and especially good health for 2022!
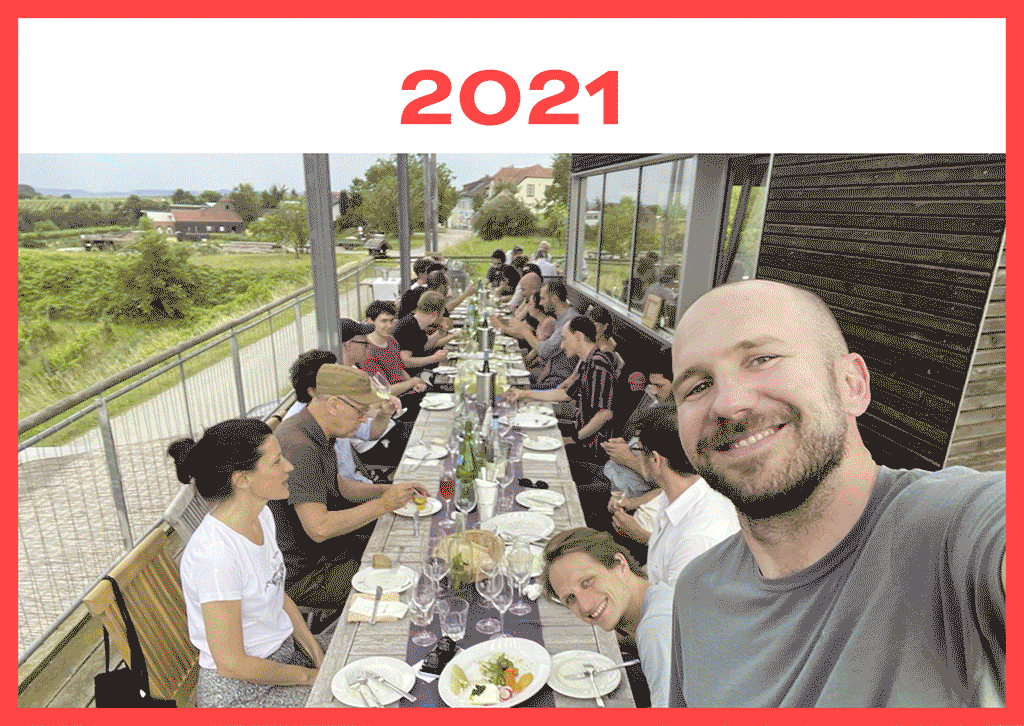
On October 12, our Neu Leopoldau project was awarded the Residential Buildings of the Year 2021 prize in the Innovative Facade category.
We are very happy about this recognition. Many thanks to SCHWARZATAL,raum & kommunikation, Prof. Dr. Jens S. Dangschat, KSLA – Katja Simma Landschaftsarchitektur, our planning teams and our great team for this wonderful collaboration. Congratulations to the other award winners as well, of course!
The publication – Excellent Housing 2021 has already been published. The exhibition is in preparation for spring 2022 in Munich. We are excited and looking forward to it!

On 9 September, the foundation stone for the WoGen Quartiershaus was laid.
The WoGen Quartiershaus building consists of two parts – the cluster house (feld72) and the residential group house (transparadiso), which are connected by a common, commercially used city base zone. In addition to the individually used apartments, offices and workshops, people have access to extensive communal facilities, a wide range of open spaces and the city balcony as a central outdoor space.
We are looking forward to it and are excited…
More information about our joint project with Die WoGen, raum & kommunikation, transparadiso and Carla Lo can be found here!

We would like to draw your attention to the new issue of ARCH+ 244 Magazine on the topic of Vienna – The End of Housing (as a typology), which was created in cooperation between ARCH+ Magazine and the Research Department of Housing and Design at the Vienna University of Technology as guest editors, namely with Michael Obrist (Professor of Housing and Design / feld72 Architects) as well as Christina Lenart (Project Management) and Bernadette Krejs, whose research project “Discourse Space: (Social) Housing in Vienna” forms the basis of this issue.
A big thank you to Anh-Linh Ngo, Nora Dünser and the whole Arch+ team for this beautiful and fruitful collaboration.
We hope you have as much fun reading/looking as we did.

We would like to inform you about the latest developments in the Call for Ideas for the Catalogue of Possibilities:
The results of the jury are here and the four winning projects have been selected.
Thanks to all participants for their numerous submissions and their outstanding ideas that contributed to the growth of the Catalogue of Possibilities. Special thanks and congratulations go to the awarded projects.
The implementation of the winning submissions will begin in the coming months.
Find the awarded proposals and the shortlisted projects in the press release and the jury protocol!
We are very pleased about the awards for the Cotton Residence (renovation & attic extension – together with Schenker Salvi Weber Architekten and FCP Fritsch Chiari & Partner) and the Kapellenhof (subsidised housing together – together with AllesWirdGut Architekten) with the architecture prize “gebaut2020” of the City of Vienna.

“27 groundbreaking, inspiring and exemplary new buildings, additions and conversions were awarded the gebaut2020 Architecture Prize, which also contribute to social sustainability and climate protection.”
The selected and award-winning projects can be seen in the exhibition “gebaut2020” in the premises of the Department of Architecture and Urban Development (MA 19).
Further information can be found here.

A big thank you for your numerous & exciting contributions to the CALL FOR IDEAS!
All submissions can be found at the following link: www.possibilities.space/catalog
We hope you have as much joy looking through them as we did!

Ein großes Dankeschön für eure zahlreichen & spannenden Beiträge zum CALL FOR IDEAS!
Alle Einreichungen sind unter folgendem Link zufinden:
https://www.possibilities.space/catalog
Wir hoffen, ihr habt genauso viel Freude beim Durchsehen wie wir!
We would like to draw your attention to the digital symposium “Building typologies of housing for compact and livable accomodations” on 5 May 2021, from 2 to 5 pm.

The specialist symposium will present successful examples of various national & international housing typologies. The aim of the symposium is to demonstrate building typologies of living that use the scarce resource space sparingly and enable attractive neighbourhoods for everyone.
Richard Scheich and Peter Zoderer will speak about ‘Impulses for the outer city’.
We are looking forward to being part of this exciting panel discussion.
You can find out more about the digital symposium here:
We would like to draw your attention to the digital tour through the exhibition HUMAN SCALE REMEASURED on 04 May 2021 at 6pm!
We are very delighted to be part of the exhibition HUMAN SCALE REMEASURED at Aedes Architecture Forum Berlin with our joint project WoGen Quartiershaus (with die WoGen, raum & kommunikation, transparadiso and Carla Lo Landschaftsarchitektur).
“The exhibition presents exemplary built projects and outstanding conceptual models by architects and planners from all over the world. These proposals are the results of a new way of thinking in which cities, built living spaces and working environments are not only designed and realised in an ecologically sustainable way, but also implemented with the objective of restoring a social and economic balance. HUMAN SCALE REMEASURED offers new visions for the built environment concerned with a better socio-economic coherence.”
All information as well as the possibility to register can be found here.
We are pleased to announce, together with Liebling Haus in Tel Aviv, the CALL FOR IDEAS for the CATALOGUE OF POSSIBILITIES – let’s investigate the potential of the public space, during the pandemic and beyond…

The CALL FOR IDEAS offers you the opportunity to present your own ideas publicly and thus become part of the discourse.
DATES:
Deadline Q&A: March 19, 2021
Deadline for submission: May 17, 2021 (extended deadline)
Jury meeting: June, 2021
Announcement of results: June, 2021
The proposals will be evaluated by an international interdisciplinary jury from Tel Aviv and Vienna, as well as invited experts.
The CALL FOR IDEAS is open to architects, artists, conceptual thinkers, scholars, urbanists, and creative individuals from all backgrounds.
The CALL FOR IDEAS is supported by: the Austrian Cultural Forum; the Austrian Federal Ministry for Arts, Culture, Civil Service and Sport; the Municipality of Tel Aviv- Yafo; the Tel Aviv Foundation; the German Federal Ministry of the Interior, Building and Community.
A very nice video about our housing estate Maierhof, on the occasion of the exhibition Bauherrenpreis HYPO Vorarlberg at vai – Vorarlberger Architektur Institut.
Thorsten Diekmann, Elisabeth Gruber, Jürgen Loacker and Richard Scheich talk about the project and give a tour through the estate.
We are thrilled and happy to experience the development of the project this way. A big thank you to vai and Mies.Magazine for this great video!
We are pleased to announce, together with Liebling Haus in Tel Aviv, the CALL FOR IDEAS for the CATALOGUE OF POSSIBILITIES – let’s investigate the potential of the public space, during the pandemic and beyond. Let’s think about future uses of (urban) open space together.
The CALL FOR IDEAS for the CATALOGUE OF POSSIBILITIES is more than a competition – it is a collection of ideas that aims to become a tool for public discourse on the resilient city of tomorrow, committed to public welfare. A catalogue providing practitioners and conceptual thinkers with the opportunity to express their ideas and to be both seen and heard.
Please register here and join us in the discussion to present inspiring references for outlining relevant proposals!
Time & Location
Jan 25, 7:00 PM – 8:00 PM
Zoom & Facebook Live
Participants:
Sharon Golan-Yaron (Liebling Haus)
Giora Yahalom (Director of the Culture Department of the Tel Aviv-Yafo Municipality)
Yoav David (City Architect of Tel Aviv-Yafo)
Mario Paintner (Architect – feld72)
Michael Obrist (Architect – feld72)
The Call for Ideas is supported by the Austrian Cultural Forum Tel Aviv.
We are very delighted to be part of the exhibition HUMAN SCALE REMEASURED at Aedes Architecture Forum Berlin with our joint project WoGen Quartiershaus with WoGen Wohnprojekte-Genossenschaft, raum & kommunikation, transparadiso and Carla Lo Landschaftsarchitektur.
The exhibition presents exemplary built projects and outstanding conceptual models by architects and planners from all over the world. These proposals are the results of a new way of thinking in which cities, built living spaces and working environments are not only designed and realised in an ecologically sustainable way, but also implemented with the objective of restoring a social and economic balance. HUMAN SCALE REMEASURED offers new visions for the built environment concerned with a better socio-economic coherence. More information about the exhibition, here!
Exhibition
16 January – 13 May 2021
Location
Aedes Architecture Forum Berlin
Opening
Thursday, 4 February 2021, 6.30pm
Symposium
Friday, 7 May 2021
On 24 December, the opening of the exhibition “Welcome to the Re_Public” will take place at the Liebling Haus in Tel Aviv. Among other works, our contribution “Caring Infrastructures” will be shown.
“Caring Infrastructures” investigates the potential of the public space in times of the COVID-19 pandemic, while also aiming to encourage people to think about future uses of the urban street space in particular. Ideas created for the exhibition contribution are featured in the “Catalogue of Possibilties”.
The exhibition “Welcome to the Re_Public” can also be visited online.
We are very pleased to present our new portfolio. The publication is available at press@feld72.at and also in stores MQ Wien – Buchhandlung Walther König! A big thank you to Bueronardin for the exquisite graphic design. 1000 thanks also to Sylvia Torr, Mario Rott and Gerin Druck GmbH for their contribution!
The publication tries to give an overview of the realisations of the last 18 years and the ongoing projects of our office. The publication was designed by Bueronardin – and comprises 368 pages, at a size of approx. A5+.
Am 6. Oktober erfolgte der Spatenstich zur Raiffeisenbank Zentrale St. Pölten und leitete den Beginn der Bauarbeiten ein. Im Oktober 2021 soll der Rohbau stehen und für das Frühjahr 2022 ist der Bezug geplant.
Der Neubau im nördlichen Stadtteil von St. Pölten soll mehr als nur ein Bankgebäude sein. Neben einer Bankstelle mit Beratungszentrum und mehreren Büroebenen ist auch ein Restaurant mit anschließendem Veranstaltungszentrum geplant. Durch das vielfältige Angebot wird das Gebäude zu einem neuen Ankerpunkt im Stadtgefüge.
Wir freuen uns und sind gespannt…
Mehr Informationen zu unserem Projekt zusammen mit dem Studio Hoffelner Schmid finden Sie hier
On 6 October, the ground-breaking ceremony for Raiffeisenbank Headquarters St. Pölten took place and marked the start of the construction work. In October 2021 the shell of the building is scheduled to be completed – and the building is expected to be ready for occupation in spring 2022.
The new headquarter for the Raiffeisenbank located in the northern part of St. Pölten is more than just a bank building. In addition to the bank branch, an advisory center, several office levels, a restaurant and a connecting event center is planned. The building with its diverse services will thus become a new anchor point for the neighbourhood.
We are pleased and curious…
More information about our project together with Studio Hoffelner Schmid here
Wir freuen uns sehr über diese Anerkennung. Vielen Dank an Wohnbauselbsthilfe, GRUBER + HAUMER, unsere Planungsteams und unser tolles Team für diese wunderbare Zusammenarbeit. Ein großes Dankeschön auch an das vai – Vorarlberger Architektur Institut für die großartige Organisation und Abwicklung dieser Auszeichnung.
Herzlichen Glückwunsch natürlich auch an die Preisträger!
Alle für den 8. Bauherrenpreis der Hypo Vorarlberg eingereichten Projekte sind vom 3. Oktober 2020 bis 9. Januar 2021 im vai – Vorarlberger Architektur Institut und in der Hypo Vorarlberg zu sehen.
Weitere Informationen zur Ausstellung: hier
Date: 13 October 2020, 17:00-21:00
Location: Kapellenhof, Kapellenweg 35, 1220 Vienna
Lectures: Cost-effective building at the Kapellenhof // Urban development, architecture and green space // Social sustainability at the Kapellenhof // Cost-effective building with digital support…
followed by a guided tour through the project.
Further information on registration and the event here:
Gerne möchten wir auf das On-Stage-Seminar am 13. Oktober 2020 aufmerksam machen:
Termin: 13. Oktober 2020, 17:00-21:00 Uhr
Ort: Kapellenhof, Kapellenweg 35, 1220 Wien
Impulsvorträge: Kostengünstiges Bauen am Kapellenhof // Städtebau, Architektur und Grünraum // Vom Wohnheim zum Wohnhof // Soziale Nachhaltigkeit am Beispiel des Kapellenhofs // Kostengünstiges Bauen mit digitaler Unterstützung…
und anschließende Führung durch das Projekt.
Alle Informationen sowie die Möglichkeit zur Anmeldung finden Sie hier.
During the “Days of Architecture South Tyrol” a guided tour of the Educational Ensemble Terenten – among other places, will be offered.
Date and time: Saturday, 26.09.2020 // 10.00-18.00
Further information on registration and the event here:
06 PUSTERTAL_Back to the future: A journey through time from Mühlbach, Untervintl to Terenten, past Lackner’s time machines in Breitenberg to the Rubner House in Kiens.
Im Rahmen der „Tage der Architektur Südtirol” findet eine Führung unter anderem auch durch das Bildungsensemble in Terenten satt.
Datum und Zeit: Samstag, 26.09.2020 // 10.00–18.00 Uhr
Weitere Informationen zur Anmeldung und der Veranstaltung hier:
06 PUSTERTAL_Zurück in die Zukunft: Eine Zeitreise von Mühlbach, Untervintl bis nach Terenten, vorbei an Lackners Zeitmaschinen in Breitenberg bis zum Haus Rubner in Kiens.
We are very pleased about the nomination of the Maierhof housing estate! A big thank you to client Wohnbauselbsthilfe, landscape designer GRUBER + HAUMER and our great team for this wonderful cooperation.
The Maierhof housing estate is on the shortlist for the 8th Bauherrenpreis of the Hypo Vorarlberg. The jury nominated 12 projects from a total of 146 submissions. The winners will be announced on September 25th.
Exciting!
8th Bauherrenpreis: Nominations have been announced
Wir freuen uns sehr über die Nominierung der Wohnsiedlung Maierhof! Ein herzliches Dankeschön an Wohnbauselbsthilfe, GRUBER + HAUMER und unser tolles Team für diese wunderbare Zusammenarbeit.
Die Wohnsiedlung Maierhof ist auf der Shortlist für den 8. Bauherrenpreis der Hypo Vorarlberg. Die Jury nominierte 12 Projekte aus insgesamt 146 Einreichungen. Die Gewinner werden am 25. September bekannt gegeben.
8. Bauherrenpreis: Nominierungen stehen fest
24.04.2020
In search of the future of its village, the municipality of Lans has launched an ambitious competition.
The competition entry “Oberes Feld Lans – living in Lans 2030 is more than just living” by feld72 together with Erik Meinharter / PlanSinn was awarded first prize.
Link to the project

27.01.2020
Date and time: Friday, 31.01.2020, 16.00
Meeting point: Maierhof 1-8, Bludenz
Find more information here
Link to the Facebook-Event
25.11.2019
13.09.2019
feld72’s partner Peter Zoderer and Michael Obrist will give a lecture about affordable housing “From Vienna to Milano and back” at the Polytechnic University of Milan – School of Architecture, Urban Planning and Construction Engineering.
Date and Time: 26 September 2019, 18.30 – 20.30
Location: Aula IIIB, Politecnico di Milano, Via Ampère 2
Discussants: Fabio Lepratto and Giulia Setti (DAStU, Polimi)
12.09.2019
On the occasion of the Bauhaus centennial, the Liebling House will be opened as White City Center – a new Cultural Center for Architecture, Conservation and Urbanism in Tel Aviv. feld72’s partner Anne Catherine Fleith and Peter Zoderer will hold a community workshop together with raumlabor.
Date: 20 September 2019
Location: Bialik Square, Idelson St. 29, Tel Aviv
More information here
11.09.2019
31.07.2019
12.07.2019
The proposal of feld72 together with PlanSinn for the Kindergarten Kreuzfeld Altach in Vorarlberg received a 2nd prize.
24.05.2019
11.06.2019
Visualisation: expressiv
15.05.2019
Peter Zoderer (Partner) will be participating in this year’s expert discussion of Bayerische Hausbau on the topic “The emancipated citizen – creative or preventive power?” on 4 June 2019 in Munich.
Podium: Dipl. Ing. Peter Zoderer (feld72), Dr. Hermann Brandstetter (Schörghuber Unternehmensgruppe), Prof. Dr.(I) Elisabeth Merk (Planning Director Munich) and Dr. Julian Petrin (urbanista)
Moderation: Dr. Manfred Probst (Glock Liphart Probst & Partner Rechtsanwälte mbB)
Keynote speech: Andy Grote (Senator for Internal Affairs and Sport, Hamburg)
On 24 and 25 May, the 10th edition of the Architekturtage — Austria’s largest biennial architecture and Baukulturevent — will be taking place.
On this occasion, feld72 opens their doors and invites everybody to come by at the studio. Among other things, Michael Obrist (partner) will give a keynote speech.
Date and time: Friday, 24.05.2019, 14.00 – 18.00 (Keynote speech: 16.00 – 17.00)
Location: Josefstädter Straße 74, 1080 Vienna (1st floor, to the right)
Find more information about the programme here
15.04.2019
The master plan for the inner city of Sankt Valentin in Lower Austria is the result of last year’s cooperative planning process and is now on paper! Together with Bogenfeld Architektur, DnD Landschaftsplanung and RAUMPOSITION.
18.03.2019
The exhibition opening of „Vienna 1900. Birth of Modernism” at Leopold Museum in Vienna took place on 15 March.
The new permanent presentation gives insights into the fascination of Vienna around 1900 and the atmosphere of this vibrant time.
feld72 have collaborated on the exhibition architecture.
Find more information about the exhibition here
Exhibition view “Vienna 1900. Birth of Modernism”, 2019
Leopold Museum, Vienna
Photos: Lisa Rastl
13.03.2019
feld72 wins together with Agence MW and Atelier Roberta the competition for a school and kindergarten in Rue Jean Mentlin in Strasbourg Koenigshoffen / France.
01.03.2019
feld72 is participating in this year’s TURN ON Architecture Festival with a lecture about their approach to housing.
Date and Time: Saturday, 09.03.2019, 13.15
Location: Großer Sendesaal/ORF RadioKulturhaus, Argentinierstraße 30a, 1040 Vienna
The entrance is free
See more info here
14.01.2019
On 11 January, our project Kindergarten Niederolang won the South Tyrol Architecture Award 2019 in the category Public Building.
A big thank you to Architekturstiftung Südtirol and congratulations to all award recipients: Pedevilla Architects, Stanislao Fierro, David Stuflesse and Markus Scherer.
More information about the award here
11.01.2019
feld72 will be participating in the BAU 2019 Trade Fair for Architecture, Materials and Systems with a lecture by Michael Obrist about Kindergarten Niederolang.
Date and Time: Tuesday, 15.01.2019, 13.00
Location: Messe München, Pavillon der Messe Bozen, B0 Forum B0/302
The lecture will be held in German.
More information about the event here

Photo: Hertha Hurnaus
11.01.2019
The construction of „Neu Leopoldau – Young Living“ is progressing! The topping-out ceremony took place on 10 January on the former gasworks site in Vienna’s 21st district. We celebrated this milstone together with Sedlak (construction company), Schwarzatal (developer), raum & kommunikation (project management) and PROGRESS (precast concrete elements).
The social housing project with 65 apartments will be completed by summer 2019.
More information about the project here
10.01.2019
Michael Obrist (feld72) will be keynote speaker at the Interior.Architecture.Hospitality Expo at Messe Frankfurt.
Date and Time: Thursday, 10.01.2019, 13.15 – 14.00
Location: Messe Frankfurt, Halle 4 Ebene 2
Curated by: AIT-Dialog
More information about the lecture here
19.11.2018
feld72 has been invited by Breitwieser Stoneworld and 100Häuser to develop a new tub prototype with the unique natural stone marble. Our proposal was to transform a block of marble into a float tank: a tub filled with Epsom salt water at skin temperature, where all stimuli from the outside world are removed so that your body can enter a deep state of relaxation. We are very honored that the jury decided to recognize our not-so-conventional approach with this special award.
Jury: Roman Delugan (dmma), Thomas Willemeit (GRAFT), Rainer Mutsch and Kristina Breitwieser
Invited architecture studios: Atelier Claus Radler, Max Dudler, feld72, Nina Mair, O&O Baukunst, Söhne & Partner, smartvoll , Studio Calas, StudioCS, WG3, Who Cares?! Design

feld72 with Manuela Hötzl / 100Häuser (2. f.l.), Photo © GOOD LIFE CREW
09.11.2018
Fundació Mies van der Rohe and the European Commission nominated two of our projects for the EU Prize for Contemporary Architecture – Mies van der Rohe Award 2019: Educational Ensemble Terenten and Post am Rochus (with Schenker Salvi Weber).
The prize is awarded every two years to acknowledge and reward quality architectural production in Europe.
Read more about:
Educational Ensemble Terenten
Post am Rochus
EU Mies Award 2019
23.10.2018
On October 22nd, the ceremony for laying the foundation stone for the housing estate Kapellenhof in Vienna’s 22nd district took place. In collaboration with three residential developers, MIGRA, Neues Leben, and WOGEM, feld72 together with AllesWirdGut and Carla Lo Landscape Architecture won the developer’s competition for the construction of 450 apartments on Kapellenweg. The concept of Kapellenhof is informed by the traditional Viennese public housing estate; a clear and confident ensemble laid out around a large communal courtyard.
More about the project here.
© AllesWirdGut
15.10.2018
We are deeply honored to be the winner of Medaglia d’Oro all’Architettura Italiana (Gold Medal for Italian Architecture) – the most prestigious Award for Italian Architecture – for our project Kindergarten Niederolang.
Held every three years since 2003, the prize was awarded the 6th time, established by La Triennale di Milano in collaboration with MiBAC – the Ministry of Cultural Heritage and Activities. The prize promotes contemporary architecture as a creator of environmental and civil quality.
Federica Galloni / Director General of MiBAC, Stefano Boeri / President of La Triennale di Milano, Michael Obrist / feld72, Anne Catherine Fleith / feld72, Peter Zoderer / feld72, Lorenza Baroncelli / curator
© Gianluca Di Ioia
04.10.2018
Michael Obrist / feld72 with other experts from the fields of architecture and design reflect on the topic “Social Design in the Service of Society” as part of VIENNA DESIGN WEEK.
With: Johanna Dehio (Designer and prizewinner of the Erste Bank ExtraVALUE Design Award 2016), Brigitte Felderer (University of Applied Arts Vienna, Social Design), Anne Catherine Fleith (feld72, architect), Markus Reiter (District head of Neubau)
Moderation: Doris Rothauer (Büro für Transfer)
Date and Time: Friday, 05.10.2018, 16.00
Location: Festival Headquarters, Apollogase 19, 1070 Vienna
More infos here
Link to the Facebook-Event
25.09.2018
South Tyrol ranks among the most interesting architectural experimental grounds of Europe. For the third edition of “New Architecture in South Tyrol“, an international jury has closely analyzed the latest architecture in South Tyrol and selected 38 out of a total of 240 entered projects. feld72 is part of the exhibition with the Cooperative Housing Development in Eppan.
Exhibition Opening: Friday, 28.09.2018, 19.30
Location: Kunst Meran – Merano Arte, Laubengasse 163, 39012 Merano
Duration: 29.09.2018 – 13.01.2019
The exhibition is accompanied by a catalogue, featuring 24 additional listed buildings – among them our projects Kindergarten Niederolang and House D in Kaltern.
“New Architecture in South Tyrol“ is a project by Kunst Meran – Merano Arte, Architekturstiftung Südtirol – Fondazione Architettura Alto Adige and Südtiroler Künstlerbund.
Find further information here.
Photo to the right: Hertha Hurnaus
20.09.2018
Post am Rochus received the Austrian Federal Award for Architecture 2018 in the category “administration”. We are very honored by this recognition, together with our cooperation partners Schenker Salvi Weber, DnD Landscape Planning and Christian Ploderer Lighting Design.
Congratulations to the award winners in the category “commerce” Rainer Köberl and Paul Pointecker for the M1 shopping center Mittersill and the winners of the special award Franz&Sue for the Collections and Research Centre of the Tyrolean State Museums.
Mario Paintner / feld72 Architekten, Michael Salvi / Schenker Salvi Weber Architekten, Georg Pölzl / General Manager of Austrian Post AG, Michael Ullrich / Manager of Post Real Estate, Margarete Schramböck / Federal Minister for Digital and Economic Affairs (f.l.t.r.)
© BMDW / Matthias-Silveri
02.07.2018
Our competition entry for NOI Techpark in Bruneck recently received a 3rd prize.
Visualisation: Janusch
13.06.2018
We are very happy, that our concept (together with TH Landschaftsarchitektur Hamburg) for the new spatial development plan for Christiani-Wiesen in Konstanz received the 1st prize!
Looking forward to the continuation of the very open process together with the administration, the experts and researchers and the citizens.
Participating teams: pool architekten mit Studio Vulkan Landschaftsarchitekten, feld72 Architekten mit Treibhaus Landschaftsarchitektur, bogevischs buero architekten & Stadtplaner gmbh mit stautner + schäf Landschaftsarchitekten München
More info here (in German)
Lukas Esper, Gerko Schröder – Treibhaus Landschaftsarchitektur, Michael Obrist – feld72 and mayor Karl Langensteiner-Schönborn
© Stadt Konstanz/ Danneffel
06.06.2018
LIVING THE REGION — RHINE-MAIN interrelates mobility and residential living, the main challenges facing the Frankfurt Rhine-Main metropolitan region. The exhibition shows examplary projects and possible scenarios for shaping the future of the Frankfurt Rhine-Main metropolitan are.
feld72 is represented with three projects: Airport-Ring Rhine-Main, The Eppan Housing Complex and intervention at the motorway underpass during the ASRM 2015
Exhibition Opening: Friday, 08.06.2018, 19.00
Exhibition Period: 09.06. – 14.10.2018
Location: DAM (Deutsches Architekturmuseum) in Frankfurt, first floor
Find further information about the exhibition here
07.06.2018
The m³ festival / Art in Space is opening tomorrow!
feld72 made a proposal for a temporary pavilion for the m3 festival / Kunsthalle Praha.
Festival Opening: 08.06.2018, 18.00 at CAMP – Center for Architecture and Metropolitan Planning, Vyšehradská 51, Prague 2
Festival Duration: 09.06. – 30.09.2018 in the historic centre of Prague
Participating artists: Hynek Alt, Matyáš Chochola, Jasmina Cibic, Viktor Dedek, Deniz Eroglu, feld72, Liam Gillick, Anna Hulačová, Christian Jankowski, Barbara Kapusta, David Maljkovic, Christoph Meier, Ute Müller, Antonis Pittas, Boris Ondreička, Lisa Reitmeier, Sofie Thorsen
Curated by: Significant Other – Laura Amann & Jen Kratochvil
Organized by: Studio Bubec
Find more information about the festival here
23.05.2018
Kindergarten Niederolang received an honorable mention at this year’s Plan Award in the category Education.
The international jury (Winka Dubbeldam, Maurizio Sabini and Benedetta Tagliabue) awarded two honorable mentions and one winner among 25 shortlisted projects in that category. Congratulations to Dietrich Untertrifaller for the first prize and to C.F. Møller Architects for the second honoroable mention.
More info about the award here
08.05.2018
Architekturzentrum Wien (Az W) is offering a guided tour to the House by the Park.
Date and Time: Friday, 25.05.2018, 15.00 – 17.00
Meeting point: 14.50 / Sissy-Löwinger-Weg 7, 1100 Vienna
Tickets: € 3 (in advance at the Az W Shop or on site), sign up in advance under anmeldung@azw.at
With: Ulrike Hahn, ÖBB Immo, feld72 Architekten, Kallinger Bauträger GmbH and residents
Moderation: Anneke Essl, Az W
Find more information about the excursion here
Photo: Hertha Hurnaus
20.04.2018
Our competition entry for Pionierviertel Klosterneuburg received the 2nd prize.
Together with: Carla Lo Landscape Architecture
Visualization: RIVIERA | MORETTI
11.04.2018
Kindergarten Niederolang is among the nominees for the Big Architecture Award. The award ceremony will take place as a part of the Big Architecture Festival 2018 in Ljubljana statt.
In addition to the ceremony, the Big Architecture Conference will be held on the same day and Michael Obrist of feld72 will be one of the speakers on the topic of THE NEW WORLD: NEW URBAN MODELS.
Date and Time: Thursday, 12.04.2018, 16.00-20.00 (Conference) / 20.00–20.30 (Award Ceremony)
Location: City of Design Slovenia, Dunajska cesta 13, 1000 Ljubljana, Slovenia
Hosted by: Zavod Big
More information on the festival programme here
10.04.2018
Michael Obrist of feld72 is holding a lecture and seminar on „Space, Strategies and Tactics“ at the University of Trento, Italy.
Date and Time: Wednesday, 11.04.2018, 14.30 – 16.30
Location: Aula T4, DICAM – Departement of Civil, Environmental and Mechanical Engineering, University of Trient/Italy
Introduction: Mosè Ricci
23.03.2018
feld72 received a 1st prize for Post am Rochus in the category Office/Administration (with Schenker Salvi Weber) and a 3rd prize for Kindergarten Niederolang in the category Education at this year’s AIT Award ceremony.
A total of 723 projects from 36 countries had been submitted for the AIT-Award 2018.
Read more about the prize winners here (in German)
20.03.2018
In the second edition of Holzbaupreis Südtirol – archilegno 2018, Kindergarten Niederolang wins the first prize in the category public buildings. The award honors exceptional timber construction projects in Northern Italy – 81 projects were submitted in six different categories. A special thanks to our carpentry partners HOLZELAN and Patzleiner Innenausbau.
Read more about the award here (in German)
06.02.2018
feld72 and Schenker Salvi Weber will present their project Post am Rochus at this year’s TURN ON Architecture Festival.
Date and Time
Saturday, 10.03.2018, 21.00
Location
Großer Sendesaal/ORF RadioKulturhaus, Argentinierstraße 30a, 1040 Vienna
The entrance is free.
More infos on the festival here

(c) Lukas Schaller
21.02.2018
Mario Paintner of feld72 and Thomas Weber of Schenker Salvi Weber will talk about Post am Rochus with a focus on heritage preservation.
Date and Time: 27.02.2018, 18.30
Location: Franziskanerkloster, Bernhardin-Saal, Albrechtgasse 6a, 8010 Graz
Host: Internationales Städteforum Graz
The entrance is free.
Poster
Link to the Facebook-Event

Photo: Lukas Schaller
12.02.2018
Our proposal for the refurbishment and extension of NMS and SMS Satteins – a school in Vorarlberg, Austria – received an honorable mention.
Congratulations to gruber locher architekten for their winning proposal!

Model: Mattweiss
01.02.2018
The exhibition DAHEIM – Bauen und Wohnen in Gemeinschaft (AT HOME – Building and Living in Communities) is currently shown in Salzburg, after being presented at DAM in Frankfurt and vai in Dornbirn.
How and why are more and more people choosing to build and live in communities? The exhibition shows projects that have been realised by collective custom build project initatives or co-operative housing associations. feld72 presents their project Cooperative Housing Development Kaltern.
Exhibition duration: 24.01. – 23.03.2018
Location: ZT Kammer
More information on the exhibition is available here

(c) Michael Feser / (c) Hertha Hurnaus
29.01.2018
ÜBERBAU Akademie is hosting an On-Stage-Seminar at the New Austrian Post at Rochusmarkt.
As one of the speakers, Mario Paintner of feld72 will talk about the challenges in the planning and realization phase.
Date and time
Wednesday, 31.01.2018, 18.00 – 21.00
Location
Post am Rochus, Rochusgasse 1, 1030 Vienna
Registration fee
€ 70,- plus 20% USt.
Registration
online at ÜBERBAU or via Email: akademie@ueberbau.at
Moderation
Wojciech Czaja
Folder about the event (in German)
Further information on the event here (in German)
Link to the Facebook-Event

(c) Lukas Schaller
11.01.2018
Educational Ensemble Terenten has been selected as one of the Best on Archilovers 2017 as it upholds high standards for aesthetics, functionality and creativity. Archilovers is a social network for architects and designers worldwide. Educational Ensemble Terenten is one out of the most “loved” out of 50.000 projects published on Archilovers in 2017.
See the full list of Archilovers’ most “loved” projects here.

(c) Hertha Hurnaus
08.01.2018
ÖGFA_Bauvisite 210 – a guided tour through the Quartiershaus at Helmut-Zilk-Park.
Date and time: Friday, 26.01.2018, 15:00
Location: Quartiershaus Sonnwendviertel, Sissy Löwinger Weg 7, 1100 Vienna
Meeting point: Main entrance (Acces from Helmut-Zilk-Park)
Accessibility: U1 Keplerplatz
Guided by: Anne Catherine Fleith and Susanne Kallinger
Find more information here
Link to the Facebook-Event

22.12.2017
We would like to thank all our collaborators, clients and friends for the good exchange and the pleasant and inspiring cooperation in 2017!

22.12.2017
We would like to thank all our collaborators, clients and friends for the good exchange and the pleasant and inspiring cooperation in 2017!
Happy Holidays!

15.12.2017
We are very happy that two of our projects were chosen as finalists for the AIT-Award 2018!
Kindergarten Niederolang in the category Education and Post am Rochus in the category Office/Administration (with Schenker Salvi Weber).
The winners will be announced on 21.03.2018 at Light + Building in Frankfurt.
More info on the finalists here

(c) Hertha Hurnaus / (c) Lukas Schaller
12.12.2017
The exhibition „Hosting the Dolomites“ is currently shown in Zagreb after being presented in Moscow’s State Architectural Museum and at the Italian Embassy in Vienna.
Seven artists and seven architectural offices from South Tyrol were invited by the Südtiroler Künstlerbund to represent a significant project planned and implemented in the region of the Dolomites – feld72 presents their project Wincenter Kaltern.
Location: Oris House of Architecture, Kralja Drzislava 3, 10 000 Zagreb
Exhibition duration: 01. – 16.12.2017
Find more information here

11.12.2017
Michael Obrist of feld72 will give a lecture about „space, strategies and tactics“ at the University of Stuttgart tomorrow.
Date and time: Tuesday, 12.12.2017, 18.00
Location: University of Stuttgart, K1, Keplerstraße 11, Lecture Hall 1.08
Find more information here

29.11.2017
Exhibition opening of Rassegna Architettura Arco Alpino 2016 in Eppan, initatied by Architekturstiftung Südtirol/Fondazione Architettura Alto Adige.
The cooperative housing complex in Eppan was awarded the Rassegna Prize 2016 earlier this year and will be shown at the exhibition.
Date and time
Friday, 01. December 2017, 19.00
Location
Rathaus Eppan, Rathausplatz 1, Eppan
Opening speeches
Dr. Sigrid Mahlknecht Ebner / Gemeindereferentin für Kultur
Philipp Waldthaler / Gemeindereferent für Urbanistik
Arch. Carlo Calderan / Präsident der Architekturstiftung Südtirol
Arch. Adriano Oggiano / Direktor des Amtes für Ortsplanung Nord-Ost, Abt. Natur, Landschaft und Raumentwicklung, Autonome Provinz Bozen
Arch. Michael Obrist / feld72 Architekten, Wien (Preisträger)
Exhibition period
01. – 15. December 2017
Opening hours
On weekdays: the opening hours of the Rathaus apply
Monday, Wednesday and Thursday: 08.00 – 12.00
Tuesday: 08.00 – 12.00 und 15.00 – 18.00
Friday: 08.00 – 13.00
Find more information here

20.11.2017
We are very honoured that our project Kindergarten Niederolang has received an Honorable Mention at the International Piranesi Awards 2017!
„The house creates a protective arm around the children. It uses outer space as an extension of architecture very successfully. The jury also appreciated how the project was scaled to meet urban context.”
Congratulations to Bernardo Bader Architekten who won the International 2017 Piranesi Award for their Chapel Salgenreute in Krumbach!
35 architectural projects were nominated from 8 European countries – among these, the jury awarded 2 honorable mentions and 1 winner.

17.11.2017
We recently celebrated the topping-out ceremony of the housing ensemble Brunnenfeld in Bludenz/Vorarlberg.
Read more about the project here.

27.10.2017
We’re happy to announce a 3rd prize for our contribution to the competition for the Fiera Bolzano.
Together with DND Landschaftsplanung we proposed an abstraction of the topography of South Tyrol and the Brenner Corridor across the Alps, which historically laid the foundation for Bolzano as a trade and fair city.
The soft and hilly landscape aims to create a strong sense of identity while providing a place of comfort, coherence and accessibility at the same time.

(c) Janusch
10.10.2017
Last Friday, we had a great “Giro di feld”! A 43 km bike tour through Vienna, visiting various feld72 projects across the city.

21.09.2017
The shopping mall Post am Rochus was opened on September 20th.
f.l.t.r.: Franz Grossauer (Patron, el Gaucho), DI Dr. Georg Pölzl (General Manager, Austrian Post AG), Dr. Rainer Trefelik (Chairman of the trading division, Austrian Economic Chamber Vienna), Mario Paintner (feld72 Architekten), Thomas Weber (Schenker Salvi Weber Architekten)

(c) Post AG/APA-Fotoservice/Martin Lusser
14.09.2017
Architekturzentrum Wien (Az W) is hosting a lecture by Danish architect Dorte Mandrup – with Michael Obrist of feld72 as respondet.
Date and Time: Wednesday, September 20th, 19.00
Location: Architekturzentrum Wien – Podium
Entrance: free
Language: English
Find more information here
Link to the Facebook Event

29.08.2017
Curious to explore and learn more about the new Post am Rochus? Then join the guided tour together with Architekturzentrum Wien (Az W), Schenker Salvi Weber and feld72.
Date and Time: Friday, September 15th 2017, 16.00 – 18.00
Meeting point: 15.50, Rochusplatz / Rasumofskygasse
Tickets: € 3 (in advance at the Az W Shop or on site), sign up in advance under anmeldung@azw.at
With: Schenker Salvi Weber, feld72 and client’s represantatives
Moderation: Anneke Essl, Az W
Find more information here
Link to the Facebook Event

(c) Bengt Stiller
19.08.2017, Münster, DE
On August 19th, the Museum for Public Space was opened already for the third time. The exhibition showed results of the summerschool with feld72 in Münster, Freihaus ms was hosting the course which lasted for 10 days.
With works from: Kanade Hamawaki, Naima Hartmann, Florian Hummer, Jonas Kerner, Rachel Kress, Lukas Kopf, Alex Maitz, Mathias Manglus, Kim Müller, Franziska Schink, Barbara Seyerl, Pascal Simon, Karin Stoeckl
Link to the project

(c) Jan Kampshoff / Freihaus ms
27.05.2017, Terenten, IT
The municipality of Terenten gathered to celebrate the opening of their primary school. The renovated school with a new public library completes the educational cluster of the village together with Kindergarten Terenten (finished in 2010).
Read more about the project here.

19.05.2017, Vienna, AT
We recently gathered on our sunny terrace to take a new group photo – check out our studio page!
A big thank you to our great photographer Hertha Hurnaus.

04.05.2017, Vienna, AT
Yesterday we celebrated the completion of structural works for Quartiershaus!
Link to the project

06.04.2017, Vienna, AT
MQ Amore was officially opened on the forecourt of the MuseumsQuartier on April 6th. The sculpture park consists of twelve minigolf courses, which were designed by different artists selected by the MQ institutions. We are very honored that Leopold Museum nominated us to design the first course.
Find more information on MQ Amore here

05.04.2017, Brussels, BE
“ln practice”: lectures by & discussion with Michael Obrist of feld72 and Jarrik Ouburg today in Brussels.
“ln practice” is a joint initiative by AgwA architects and KU Leuven Faculty of Architecture, hosted at the creative industry centre La Lustrerie.
Date and time: Wednesday, 05.04.2017, 19.30
Location: La Lustrerie, Rue des Palais 153, Schaarbeek/Brussels, Belgium

30.03.2017, Sondrio, IT
As a part of the Architetti Arco Alpino lecture series, Michael Obrist of feld72 is giving a talk in Sondrio, Italy tomorrow!
Date and time: Friday, 31.03.2017, 17.00
Location: Castello Masegra, via Capitano Masegra 5, Sondrio, Italy
Introduction: Alberto Winterle (President of Architetti Arco Alpino)

21.03.2017, Vienna, AT
We are very happy to announce that the WoGen Quartiershaus won the 1st prize in the competition „Quartiershäuser 2016“ at the Hauptbahnhof Wien!
Together with: DieWoGen, raum & kommunikation, Carla Lo Landschaftsarchitektur, transparadiso and Werkraum Ingenieure
Link to the project
Visualization: Janusch
17.03.2017, Bolzano, IT
We are very honored that the Eppan Housing Complex won the Rassegna 2016 prize awarded by the association Architetti Arco Alpino.
The Rassegna Architettura Arco Alpino aims to select and promote realized projects in the Italian Alpine region – from Turin to Trieste.
Among 246 submitted projects, two projects of feld72 were selected for the shortlist of 22 finalists.
The cooperative housing development in Eppan was finally announced as one of the winners by an international jury including Bernardo Bader (bernardo bader architekten, Austria), Quintus Miller (Miller & Maranta, Switzerland) and Sebastiano Brandolini (Brandolini Gallizia Architetti, Italy).
Find more information on the prize here
Link to the project

10. – 14.05.2017, Pragelato and Venaus (Turin), IT
„Una montagna di sguardi“ is an international design workshop dedicated to explore new visions for Pragelato and Venaus – two villages in the Province of Turin in Northern Italy.
In Pragelato participants are asked to find strategies for the redevelopment and renovation of the Olympic Stadium. Topic of the workshop in Venaus will be the revitalization of the historic center of the municipality.
The participants will be guided through the workshop by internationally renowned architects each of them with an expertise in mountain areas – among them is Michael Obrist of feld72.
The workshop is not only open to professionals and students in the fields of architecture, landscape architecture and planning, but also to designers, researchers, photographers, cultural planners, economists, artists or technicians of the public Administration.
Date: 10. – 14.05.2017
Location: Pragelato and Venaus, Province of Turin, Italy
Organizer: Fondazione per l’architettura / Torino
Language: Italian
Submission Deadline : 31.03.2017
Find more information on the workshop and sign up here.
10. – 14.05.2017, Pragelato and Venaus (Turin), IT
„Una montagna di sguardi“ is an international design workshop dedicated to explore new visions for Pragelato and Venaus – two villages in the Province of Turin in Northern Italy.
In Pragelato participants are asked to find strategies for the redevelopment and renovation of the Olympic Stadium. Topic of the workshop in Venaus will be the revitalization of the historic center of the municipality.
The participants will be guided through the workshop by internationally renowned architects each of them with an expertise in mountain areas – among them is Michael Obrist of feld72.
The workshop is not only open to professionals and students in the fields of architecture, landscape architecture and planning, but also to designers, researchers, photographers, cultural planners, economists, artists or technicians of the public Administration.
Date: 10. – 14.05.2017
Location: Pragelato and Venaus, Province of Turin, Italy
Organizer: Fondazione per l’architettura / Torino
Language: Italian
Submission Deadline : 31.03.2017
Find more information on the workshop and sign up here.
29.03.2017 / 18.30 – 21.00, Bolzano, IT
As one of the speakers at the talk this coming Wednesday, Michael Obrist of feld72 will speak about concepts and projects of co-living. The entrance is free.
Organizer: Fondazione Architettura Alto Adige
Location: Sala rappresentanza del commune di Bolzano, Vicolo Gumer 7, 39100 Bolzano
Date and time: Wednesday 29.03.2017, 18.30 – 21.00
Link to the Facebook Event
![]()
02.03.2017, Vienna, AT
Exhibition about the competition for the process orientated mixed use development “Neu Marx gemeinsam gestalten” from March 2nd until March 16th at the Wiener Planungswerkstatt.
The proposals of the five participating teams will be exhibited.
Exhibition opening:
Thursday, March 2nd, 19.00
Finissage with panel discussion „Planen mit Dialog“:
Thursday, March 16th, 19.00
Wiener Planungswerkstatt
Friedrich-Schmidt-Platz 9
1010 Vienna
Monday – Friday: 9:00 – 16:00
Thursday: 9:00 – 19:00
closed on Saturday, Sunday and public holidays
Check out the competition entry of feld72 here
10.03.2017, Vienna, AT
Michael Obrist will give a lecture at this year’s Architecture Festival TURN ON. The talk about the Eppan Housing Complex will be held in dialogue with Piero Bernabé of Green Code.
Moderation: Michael Kerbler, Maik Novotny, Margit Ulama.
The entrance is free.
Date and time:
Friday, March 10, 2017, 10.30 – 18.45
Lecture Michael Obrist: 15.05 – 15.30
Location:
Großer Sendesaal, ORF RadioKulturhaus, Argentinierstraße 30a, 1040 Vienna
See here for more information on the festival.
Check out the festival-program here.
02.03.2017, Vienna, AT
‚Hosting the Dolomites – Appropriation of Space 7/7 ‘ at the Italian Embassy:
the exhibition is coming to Vienna, after it was held at the Schusev State Museum of Architecture in Moscow last summer.
7 architects and artists from the northern region of Italy, South Tyrol/Südtirol, show their works – feld72 is participating with the project Wincenter Kaltern.
Exhibtion’s Duration:
March 2nd until March 23rd
Location:
Italian Embassy/Ambasciata d’Italia
Rennweg 27
1030 Vienna
Visits with advance notice:
segreteria.vienna@esteri.it or
+43 1 7125121-10

27.01.2017 / 20.00, Schottenfeldgasse 72 / 1070 Wien, AT
*Knistern, Duft, Gelächter, Musik, einfach ein Fest.
Das möchten wir mit euch feiern.
NEUES DATUM! EINE WOCHE SPÄTER!
Freitag, 27.01.17, 20:00
Schottenfeldgasse 72, 2. Stock rechts
1070 Wien
Kommt zahlreich vorbei, esst, tanzt, lacht und schwebt mit uns. Unsere Freunde, die DJs Cora/CAMPsauvage und Paul Pee, führen euch durch die Nacht mit fantastischer Musik.
Wir freuen uns auf euch und ein rauschendes Fest!
Link zum Facebook-Event

26.01.2017 / 15.00 – 18.30, Bolzano, IT
Conference and lecture about contemporary construction in the alps
Michael Obrist/feld72 holds a lecture about “Identity, territory and difference. On the projects of feld72 in the alpine context.”at the Klimahaus 2017 conference in Bolzano.
The event “Cultura ed ecologia del costruire: dalle Alpi all’architettura contemporanea; la ricerca AlpHouse, indirizzi, esperienze, progetti” will be held in Italian.

21.11.2016, Vienna, AT
In collaboration with three residential developers, MIGRA, Neues Leben, and WOGEM, feld72 and AllesWirdGut won the developer’s competition for the construction of 450 apartments on Kapellenweg in Vienna.
See the project here
Visualization: expressiv
18.11.2016, Niederolang, IT
An embracing gesture between tradition and modernity
The third kindergarten of feld72 was completed in Niederolang, South Tyrol.
The first children moved in this autumn.
13.10.2016, Vienna, AT
Together with our partners Schenker Salvi Weber Architekten we are celebrating the topping out ceremony at the Austrian Post’s New Corporate Headquarters.

23.09.2016 – 21.01.2017, Dornbirn, AT
Die Ausstellung DAHEIM – Bauen und Wohnen in Gemeinschaft im vai stellt die Frage, wie und warum immer mehr Menschen in Gemeinschaft wohnen wollen.
Welche Ausprägungen dieses Phänomens existieren und was können Architektur und Baukultur in diesem Zusammenhang leisten?
feld72 ist mit der Wohnsiedlung Kaltern in Südtirol vertreten.
Zu sehen ist die Ausstellung vom 23. September 2016 bis zum 21. Januar 2017.

22.09.2016, Hamburg, DE
We are happy to announce our result at the competition “Neuentwicklung des Quartiers am Spielbudenplatz”:
1st prize for plot 2 (sub-culture) and plot 5 (co-housing)
2nd prize for plot 1 (hotel)
In collaboration with: Plansinn and Prof. Dr. Jens S. Dangschat
More information at: Wohnen am Spielbudenplatz, Planbude

30.09 – 09.10.2016, Wien, AT
feld72 entwickelt die Bike App TOPOI und lädt damit ein, die Stadt neu zu entdecken. Fahrradfahren wird belohnt und urbane Räume können virtuell besetzt werden. Benutzer treten untereinander in Wettbewerb. Der Name der App TOPOI steht im Griechischen für viele Plätze. Im modernen Zeitalter entwickelt sich daraus – a place of interest to explore and tag.
Anlässlich der VIENNA DESIGN WEEK vom 30.09 – 09.10.2016 geht feld72 mit der Festival–Edition online. TOPOI ruft dazu auf, das Festival mit dem Fahrrad zu erkunden und die TOPOI der VIENNA DESIGN WEEK zu sammeln.
Cycle! Explore! Mark! Find your Points of Interest in a City full of Design!
Den Download zur kostenlosen App für Android–Smartphones findet ihr hier!
Danke an VIENNA DESIGN WEEK und Departure!
08.10.2016, Vienna, AT
Michael Obrist is giving a short lecture at the VIENNA DESIGN WEEK Symposium. The focus of this symposium is on the collaboration of book designers with architects and artists.
With: Roland Stieger (TGG Hafen), Martha Stutteregger (Typographer), Andreas Reiter-Raabe (Artist and curator), feld72, Caramel Architekten, Atelier Liska Wesle et al.
Venue: Festivalzentrale, Schlossgasse 14, 1050 Vienna
Time: 1–3:30pm
More Info

22.09.2016 / 08:30 – 17:00, Linz, AT
Um die großen Herausforderungen der nächsten Jahre wie Bevölkerungswachstum, Umweltschutz, Flächenverbrauch an Grund und Boden sowie Wohnflächen zu lösen, bedarf es neuer gesellschaftspolitischer Impulse und Rahmenbedingungen, um ausreichend sozial ausgewogene bezahlbare „Wohnqualität“ mit gelungenem Wohnumfeld zur Verfügung zu stellen.
Vortragende:
– Matthias Böttger / raumtaktik (berlin)
– feld72 (wien)
– werkraum wien
– Duplex Architekten AG (Zürich)
– Vogt Landschaftsarchitekten AG (Zürich)
– Kaden + Lager (Berlin)
Moderation: Wojciech Czaja
Veranstaltungsort: afo architekturforum oberösterreich
Weitere Infos

07. – 11.09.2016, Ljubljana, SL
Lecture and public round table discussion at the INDIGO Festival – Festival of Contemporary Ideas – in Ljubljana.

25.08.2016, Bolzano, IT
3rd prize in the competition for Palais Campofranco in Bolzano.
30.06. – 26.10.2016, Vienna, AT
From June 30th until October 26th 2016 the exhibition GeschichtenOrt Hofburg takes place around the Imperial Palace of Vienna. The design of the exhibition is by feld72 together with Bueronardin (graphic design).
20 installations are placed in the urban quarter between Josefsplatz and Museumsquartier, which aim to present this area’s topography from a new point of view.
Opening of the exhibition is on June 30th 2016, 6.30 pm at Innerer Burghof.
We are looking forward to seeing you!

16.06. – 31.07.2016, Opening: 16.06. / 7pm, Moscow, RU
feld72 will participate with the project Winecenter Kaltern at the Hosting the Dolomites exhibition at the Schusev State Museum of Architecture in Moscow.
The selected building reunites the modern and local identity. The spatial concept is formed by its homogeneous shell and an interior sculptural terraced landscape, which creates a certain sequence of atmosphere and impression.

16.06. – 27.11.2016, Budapest, HU
The exhibition Bikeology deals with modern bicycle solutions and puts its focus on the requirements of urban cycling in European cities. The use of bicycles revolutionizes the city of tomorrow. feld72 exhibits their project Public Trailer.
From June 16th to November 27th the exhibition can be seen at the Museum of Applied Arts in Budapest.

04.06.2016 / 20.00, Schottenfeldgasse 72 / 1070 Vienna
Come and party with us!
Link to the Facebook Event.

03.06 / 15.00 – 20.00, Schottenfeldgasse 72 / 1070 Vienna
On June 3-4, 2016 the Architekturtage will take place throughout Austria for the 8th time. With this year‘s events focusing on the topic of value/preservation, the Architekturtage 2016 events put architecture’s societal role in the spotlight. What does architecture fulfill? What do architects contribute to society? Does society allow itself enough architecture?
On this occasion, feld72 opens its doors and invites everybody to come by at Schottenfeldgasse 72. Michael Obrist will give a keynote speech from 17.00 – 18.00.
Link to the event.

28.05. – 27.11.2016, Venice, IT
The Slovenian pavilion at this year’s Venice Architecture Biennale features with Home at Arsenale a curated library addressing the notions of home and dwelling.
A full-scale spatial structure, generated by a site-specific system of wooden bookshelves, performs as a curated collection of books.
Invited architects, artists, critics and curators from various backgrounds are participating with their selection – among them is Michael Obrist of feld72.
“Since the dawn of civilisation, structures for dwelling have constructed the predominant part of our built environment, and have served to fulfil our most basic needs. Yet, they should aim beyond securing mere survival to provide the conditions necessary for a meaningful life.”
– Dekleva Gregorič

18.07. – 06.08.2016, Salzburg, AT
feld72’s temporary Museum for Public Space is setting up shop again in Salzburg! Once again we direct a course at the Summer Academy on the topic of art in public space, which includes architectural, urbanistic and artistic considerations, methods and strategies, and will be carried out directly in Salzburg’s public space.
Sign up here!

In the framework of the 1st Alpine Building Conference Peter Zoderer talks about the work of feld72.
1st Alpine Building Conference 16.-17.3.16, Garmisch-Partenkirchen

Our project “Eppan Housing” was awarded 04 dec 2015 with the südtiroler architecture award in the category housing ! The member of the jury were Donatella Fioretti (D), Klass Goris (Be) and Maria Giuseppina Grasso Cannizzo (I).

In the framework of the monthly lecture series “Architecture of Possibilities”
(raumlabor berlin, Van Bo Le-Mentzel, feld72, Expanded Design, Assemble Studio London)
Michael Obrist shows the work of feld72.
Jour fixe Architecture – „Architecture of Possibilities“: feld72
Academy of Fine Arts Stuttgart
Campus Weissenhof
08.12.2015 -7pm
02/12/2015, Vienna, AT
We are happy about our 1st prize at the developer’s competition »Neu Leopoldau – „Junges Wohnen“«!

Together with: Schwarzatal KSLA Prof. Dr. Jens Dangschat KH13
26/11/2015, Vienna, AT
Time: 6:00 – 8:00 pm
Location: Hörsaal 7 Schütte-Lihotzky, TU Vienna
Speakers:
– Thomas Weber, Schenker Salvi Weber Architekten
– Julia Reisenbichler, Österreichische Post AG
– Thomas Hochreiter, ARGE Östu-Stettin Habau
Moderation: Christian Kühn


30.09.2015, Vienna, AT
We are happy about our 1st prize at the competition »Quartiershäuser 2015 – Leben am Helmut-Zilk-Park, Hauptbahnhof Wien«!
In collaboration with: Kallco YEWO Landscapes Mag.art Susanne Kallinger
Link to the project

02/10/2015 – 31/10/2015, Franzensfeste Fortress, Bolzano, IT
Building schools in South Tyrol – between architecture and pedagogy
An audio-visual course on South Tyrolean school buildings, from kindergartens to university, demonstrates the particular sensitivity and the use of the Autonomous Province of Bolzano and the respective municipalities for a productive dialogue of building high quality teaching and learning spaces and innovative didactics.

24/09/2015, Vienna, AT
2nd prize at the developer’s competition »generationen: wohnen in Wien Donaustadt und Liesing«.
In collaboration with: AllesWirdGut

17/09/2015, Hamburg, DE
3rd prize at the expert report »Quartier am Spielbudenplatz«!
In collaboration with: PlanSinn and Prof. Dr. Jens Dangschat
More information at:
PlanBude
Link to the project

Seit 2005 entwickelt BIG ART permanente und temporäre Kunstprojekte in, um und an ausgewählten Gebäuden der Bundesimmobiliengesellschaft, des größten Immobilieneigentümers Österreichs. Im Rückblick auf zehn Jahre Engagement gilt es Erfahrungen auszutauschen und dabei den aktuellen Synergien und Funktionen der Kunst für den Bau wie auch einem gesellschaftlichen Mehrwert und utopischem Potenzial nachzugehen.
TeilnehmerInnen: Karin Frei Bernasconi (Architektin und Kuratorin, Leiterin Fachstelle Kunst und Bau der Stadt Zürich), Folke Köbberling (Künstlerin, Berlin), Andreas Lang (Architekt, public works, London), Michael Obrist (Architekt, feld72, Wien)
Moderation: Cornelia Offergeld (Kuratorin, Wien)
MI, 16.09.2015, 18:30 UHR
MAK-VORTRAGSSAAL
ASRM, 09. – 27.09.2015
Mit dem Architektursommer Rhein-Main 2015 zeigen die Städte Frankfurt, Offenbach, Wiesbaden und Mainz, was möglich ist, wenn alle zusammenarbeiten: BDA, Architektenkammer, Universitäten, vier Bürgermeister und Partner aus Kultur und Industrie unterstützen das Festival.
Die Projekte des Architektursommers unter dem Titel: „Brückenschlag: Städte wachsen zusammen“ verbinden nicht nur die Flussufer sondern auch verschiedene Medien. Zwischen Frankfurt und Offenbach betreibt der ASRM eine Veranstaltungsplattform am Radweg unter der Autobahnbrücke, für welche feld72 das Konzept entwickelt hat. Weiters wurde die Idee von feld72 einer App, die ein identitätsstiftenden Bewusstsein für die Vernetzung und Verknüpfung der Region schafft, zur Grundlage einer RheinMainCity-App, die gemeinsam mit dem Architektursommer Rhein Main und DML – Designinstitut Mobilität und Logistik der HfG Offenbach initiiert und von Scholz & Volkmer umgesetzt wurde. Die RheinMainCity-App wird vom Rhein-Main Verkehrsverbund, dem führenden Mobilitätsanbieter der Region, unterstützt.
Im Rahmen des BDA-Städtebau-Symposiums „Die Stadt von Übermorgen“ am 10.09. spricht feld72 zu den Themen „Mobilität, Vernetzung und Sozialer Raum“.
BRÜCKENSCHLAG: STÄDTE WACHSEN ZUSAMMEN.
12/09/2015 – 28/02/2016, Deutsches Architekturmuseum, Frankfurt, DE
At home – Building and Living in communities
26 projects from europe showcase the forms of the growing phenomenon of building and living in communities.
With: Housing development Kaltern
More information at www.dam-online.de

23 families are looking forward to move into their new homes.

Die Stadt als Tunnel für Touristen
04.08.2015, DER STANDARD
Link zum Artikel von Anne Katrin Fessler

Opening of the artistic design
26/06/2015, St. Pölten, AT
Together with speakers Paul Gessl, Lilli Hollein and Martin Michalitsch we celebrated the opening of the artistic design around the ticket office in St. Pölten.

04 -17/07/2015, Vitanje, SI
We directed a masterclass on the topic of nanotourism at the AA Visiting School Slovenia.
Place: KSEVT, Cultural Centre of European Space Technologies

Geofoto Slovenska Bistrica, Jaka Kotnik
We direct a course on the topic of art in public space; for the first time in the Summer Academy, this includes architectural, urbanistic and artistic considerations, methods and strategies, and will be carried out directly in Salzburg’s public space.
Salzburg International Summer Academy of Fine Arts
Location: Galerie 5020
course programme: 20 July–29 August 2015
Sign up here!
Radical Hospitality – CAN ALTAY
12/06/2015, Bozen, IT
Location: Lungomare Gallery, via Rafenstein 12, Bolzano
Time: 7 pm
In terms of a long-term residency the Turkish artist Can Altay is now returning to Bolzano. Altay is dedicating himself to questions about the city and particularly the Virgolo. In the frame of his stay we realize a range of public activities and interventions.
with
Stefano Novello (Architect, Bolzano)
Michael Obrist/feld72 (Architect, Vienna)
Huib Haye van der Werf (Head of Artistic Program Van Eyck, Maastricht)
Conflict Over Spatial Imagination (Develop Virgolo?)
This panel seeks to address the spatial imagination over the Virgolo, by scrutinizing the current models and proposals. Particularities of the Virgolo, its relationship to infrastructural development (tunnels) and the range of spaces and activities that surround it will be given special notice in the search for further possibilities
29/05-01/11/2015, Rome, IT
FOOD dal cucchiaio al mondo
The exhibition is intended as an exploration of architectural issues associated with the storing, distribution, consumption and disposal of food and raw materials, Stimulating debate over the primary question of the space and the time we inhabit.
Over 50 works by different artists and architects tackle the global political, social, urban and economic effects that the production, distribution, consumption and disposal of food have on communities and territories.
With: Atelier Bow-Wow, Le Corbusier, Ignazio Gardella, Carsten Holler, Gordon Matta-Clark, NL Architects, Jean Nouvel, Snøhetta, Frank Lloyd Wright, uvm.
…and feld72 with our Winecenter
